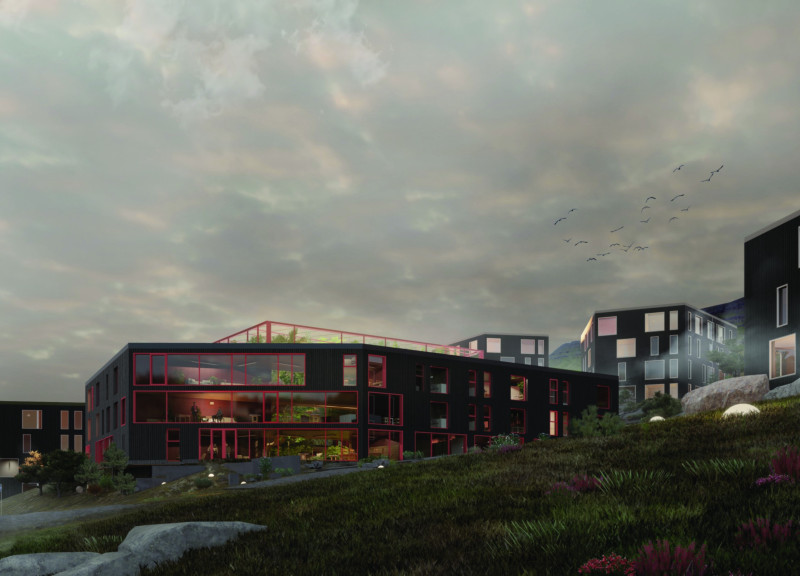5 key facts about this project
The layout consists of multiple interconnected buildings designed to create a central communal space, referred to as the "heart." This courtyard serves as a focal point for community interaction, allowing natural light and fresh air to permeate the environment while providing a tranquil setting for gatherings. The unique arrangement of buildings not only maximizes accessibility but also encourages ongoing engagement among residents.
Unique Design Approaches for Community Integration
One of the distinctive aspects of this project is its emphasis on shared spaces. A media library, community kitchen, and workshop are incorporated to promote collaborative activities and skills sharing. The design encourages residents to connect through these common facilities while fostering a sense of ownership and belonging. The incorporation of a "heart’s whispers" app allows residents to communicate and coordinate resources digitally, strengthening community ties in a modern context.
The architectural approach also prioritizes the inclusion of outdoor spaces. Features such as a shared garden and an outdoor auditorium are designed to facilitate community events and social activities. These elements encourage residents to engage with one another and their environment, enhancing overall well-being.
Integration of Materials and Sustainability
The project employs a range of materials that reflect its commitment to sustainability and comfort. Wood is used extensively throughout the design, contributing a warm, inviting atmosphere. Large glass panels create transparency, allowing ample natural light in shared areas while promoting visual connections within the community. Concrete is utilized for structural integrity, ensuring durability and modern aesthetics.
In summary, "Open Heart" represents a thoughtful and holistic approach to senior housing, combining the principles of community engagement, sustainability, and accessibility. Its innovative use of shared spaces and amenities facilitates social interaction among residents while addressing the issues of isolation. For an in-depth exploration of the project's architectural plans, sections, designs, and ideas, prospective readers are encouraged to review the project presentation in greater detail.


























