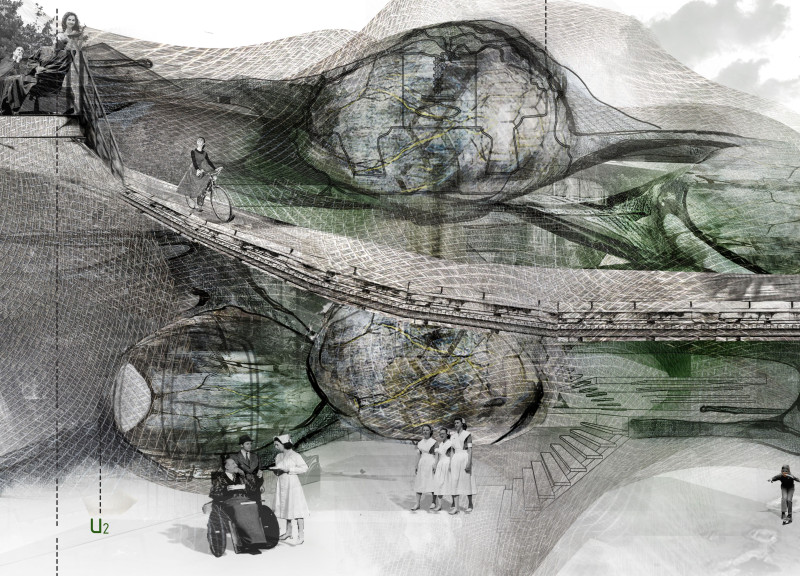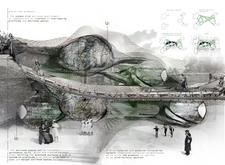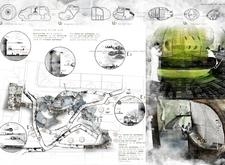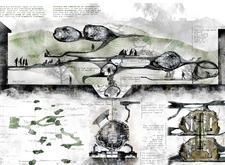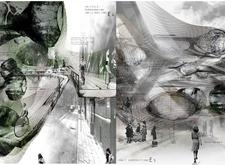5 key facts about this project
At its core, this project represents a blend of healthcare and natural elements, emphasizing the importance of an enriched atmosphere in medical treatment. It is expertly organized into several key units, each with distinct functions that contribute to the overall mission of promoting wellness. The Information Unit serves as the focal point of the facility, guiding visitors and staff through the layout and ensuring a seamless experience. Adjacent to this hub, the Diagnosis Unit is equipped with necessary diagnostic technologies, providing essential services with an emphasis on comfort and accessibility.
The Patient Unit is carefully designed to prioritize the needs of individuals undergoing treatment, featuring spaces that are conducive to recovery. The Treatment Unit, notably movable, showcases an innovative approach; this design decision allows for adaptability and future advancements in treatment methodologies while maintaining the overall integrity of the facility. Surrounding these units are outdoor fitness pathways that invite users to engage with nature, promoting physical activity as an integral aspect of the healing process.
Significant to the project is the architectural notion of creating enclosed autonomous units that function independently yet are interconnected, allowing patients to traverse the spaces easily. This design fosters a communal atmosphere where support and interaction become central components of the overall health experience. The thoughtful arrangement of pathways ensures that visitors and patients can navigate the facility intuitively, highlighting the importance of user experience in healthcare architecture.
The materiality of the design warrants attention for its functional and symbolic aspects. Although the specific materials used are not detailed, we can anticipate elements typical of modern healthcare facilities, such as reinforced concrete for structural support, expansive glass panels for natural light and transparency, and wood cladding to add warmth and a human touch to the environment. Green roofs and eco-friendly systems may be integrated to enhance sustainability and improve air quality, aligning with current trends in environmentally conscious design.
Unique design approaches such as mobility within the Treatment Unit and the careful integration of nature define this project. These features go beyond conventional healthcare architecture, providing an adaptable framework that can evolve with medical advancements. The project intricately weaves together the physical and emotional aspects of patient care, establishing an architecture that supports not only health but also well-being.
This healthcare facility stands as a testament to what thoughtful architecture can achieve. It successfully marries the functional necessities of a medical environment with the nurturing aspects of design that favor healing and community engagement. To fully appreciate the nuances of this project, we encourage you to explore the detailed architectural plans, sections, and designs presented within it. They offer deeper insights into the architectural ideas that shape this compelling healthcare project.


