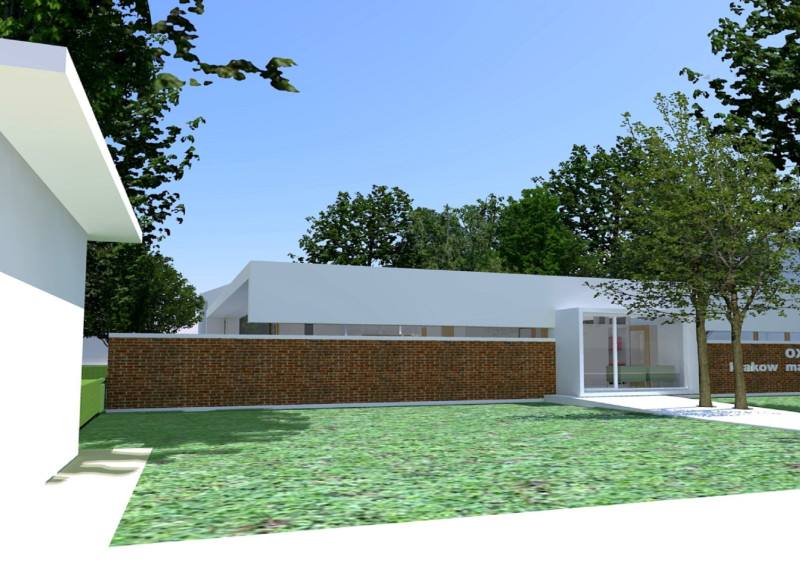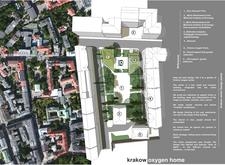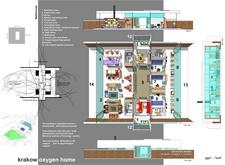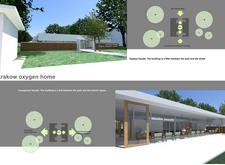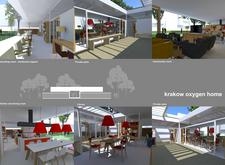5 key facts about this project
At its core, the project represents a commitment to enhancing the quality of life for its users. The architectural design integrates various essential functions while maintaining an environment conducive to healing and interaction. The layout includes significant areas such as a reception area, community room, library, kitchen and dining space, consulting rooms, and multiple garden extensions. Each of these components serves a distinct purpose, yet they collectively foster a sense of community and connection, both among patients and healthcare providers.
A critical aspect of the Krakow Oxygen Home’s design lies in its spatial organization. The building is arranged around a central patio, which functions as an inviting focal point for circulation and social engagement. This layout encourages a natural flow of movement, allowing users to seamlessly transition between indoor and outdoor spaces. Notably, sliding doors connect various areas, further enhancing the building's openness and integration with the surrounding environment. This design not only promotes accessibility but also invites natural light and fresh air into the interior, critical factors in creating a calming atmosphere.
Materiality is another key consideration in this architectural project. The use of concrete provides a robust structural foundation, while large glass panels establish transparency that visually links the various spaces and the adjacent park. This integration of glass elements allows patients and visitors to engage with nature from within, reinforcing the therapeutic impact of the outdoor environment. Additionally, the strategic use of wood in interior spaces adds warmth and comfort, contributing to an overall inviting ambiance.
An essential feature of the Krakow Oxygen Home is its connection to the natural landscape. Positioned next to Bror Hansson Park, the design promotes interaction with nature, emphasizing the importance of green environments in healthcare contexts. The project includes two specialized garden extensions: the Psychological Help Garden Extension and the Life Support Garden Extension. These spaces are designed to facilitate therapeutic interactions with nature, whether through quiet contemplation or supportive group activities.
Unique design approaches are evident throughout the project. Rather than opting for organic forms typically associated with healing spaces, the design adheres to a minimalist aesthetic that emphasizes clarity and simplicity. This choice enhances the user experience by avoiding visual clutter and distraction. Furthermore, the duality of the façade—where transparent sections invite the outside in and opaque sections provide privacy—demonstrates a nuanced understanding of the needs of individuals in a healthcare setting.
In summary, the Krakow Oxygen Home exemplifies contemporary healthcare architecture, characterized by its thoughtful design and user-centered approach. The project thoughtfully integrates essential functions with comfortable spaces, facilitating a holistic healing experience. The architectural designs and holistic layout contribute to an environment that supports both physical and emotional well-being. To gain deeper insights into the intricate details of this facility, including architectural plans and sections, readers are encouraged to explore the project's presentation further. By examining these elements, one can appreciate the thoughtful architectural ideas that underpin this well-designed space.


