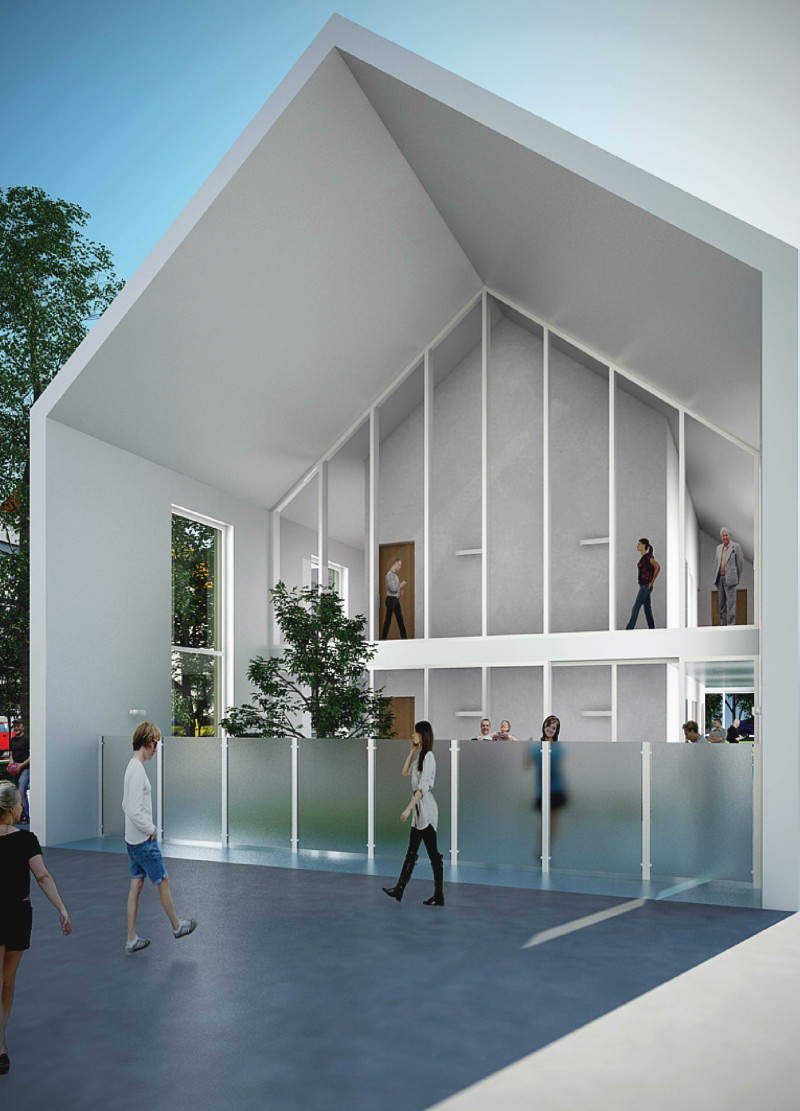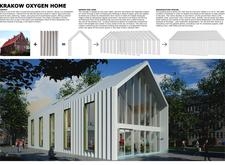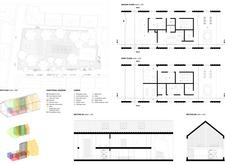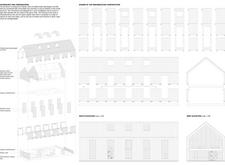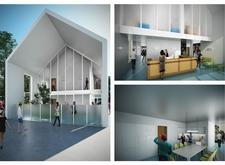5 key facts about this project
Fundamentally, the Krakow Oxygen Home functions as a multi-purpose facility aimed at supporting individuals affected by air pollution and related health concerns. The design not only accommodates essential spaces such as reception areas, consultation rooms, and community gathering spaces, but it is also organized to promote inclusivity. Large windows throughout the building provide abundant natural light, creating a sense of openness while linking the indoor environment to the green expanse of Bror Hansson Park nearby.
The architectural layout consists of two levels, with the ground floor designated for communal activities. Key areas include a reception that welcomes visitors, a community room designed for workshops and gatherings, a first aid room, and a kitchen to support various community programs. The first floor can be characterized as more private and clinical in nature, offering consultation rooms that emphasize confidentiality and comfort for users seeking health resources. Significant attention was paid to the circulation within these spaces, ensuring that movement through the building is intuitive and fluid.
A defining characteristic of the project is its unique architectural approach, which draws inspiration from traditional forms while incorporating modern elements. The incorporation of origami-like folds in the building’s roof and facades not only breaks up the visual mass of the structure but also serves to enhance both aesthetics and functionality. These angular forms relate to the natural surroundings and allow for effective water drainage, contributing to the building's sustainability.
Materials chosen for the Krakow Oxygen Home reflect a commitment to both sustainability and durability. The structure employs prefabricated lightweight concrete, an efficient choice that aids in construction speed and reduces waste. Additionally, the use of solid steel frames for windows enhances structural integrity while ensuring longevity. Double-glazed windows and polycarbonate elements are integrated to improve energy efficiency, enhancing the facility's environmentally sensitive profile. Lightweight gypsum plasterboard serves as a primary finish in the interiors, providing a clean and modern look while remaining functional.
One of the most important aspects of this architectural design is its innovative construction methodology, which emphasizes prefabrication. By utilizing prefabricated components, the project minimizes construction time and on-site waste, setting a practical example for sustainable building practices. This method allows for precise manufacturing away from the site, enhancing quality control and overall efficiency.
The Krakow Oxygen Home stands out as a thoughtful architectural endeavor that marries functionality with a keen sensitivity to environmental considerations and community needs. Its design not only tackles the immediate issues of air quality but also fosters a sense of belonging among users, illustrating the vital role of architecture in shaping healthier urban environments. This project effectively demonstrates how architectural design can respond to social and health challenges while remaining integrated within its context.
For those interested in exploring the nuances of this architectural project, a closer examination of the architectural plans, architectural sections, and architectural designs will provide deeper insights into the concepts that shaped the Krakow Oxygen Home. Understanding the architectural ideas behind this facility can offer valuable knowledge for future developments in health-centered architecture.


