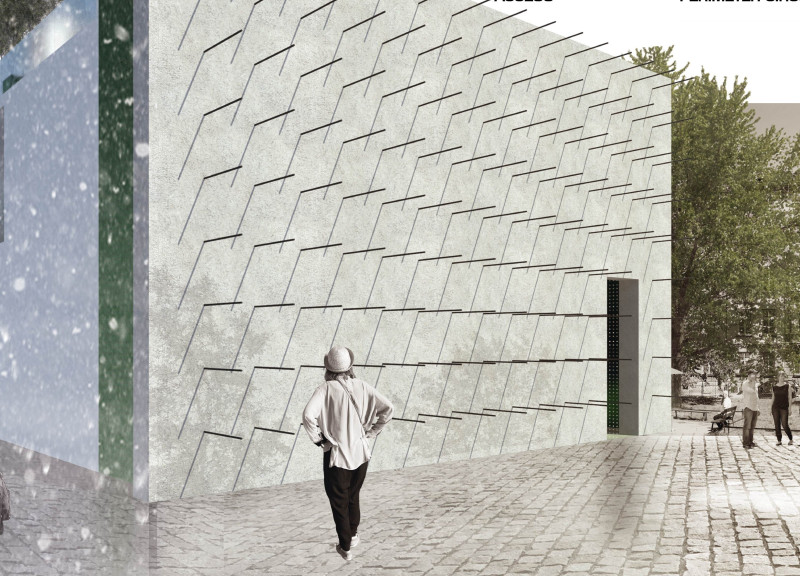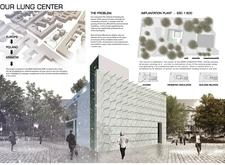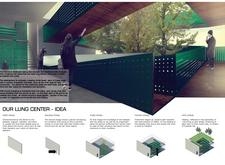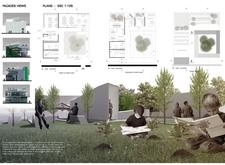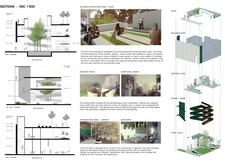5 key facts about this project
Functionally, the Lung Center is organized into three distinct levels, each serving a specific purpose while enhancing the overall patient experience. The ground level is designed as a communal space that promotes education and interaction. It includes a café, library, and information areas that serve both patients and visitors, fostering a sense of community engagement. This level emphasizes accessibility, ensuring that individuals can navigate the space with ease while feeling welcomed and supported.
Moving to the first level, the focus shifts toward treatment and care. This area contains medical offices and therapy rooms, where natural light is abundant, created by large windows and strategically placed glass partitions. This thoughtful approach ensures that patients experience a calming environment conducive to their recovery process. The design uses a combination of materials, such as reinforced concrete, wood, glass, and powder-coated metal panels, to not only construct an aesthetically pleasing building but also to create spaces that feel warm, inviting, and healing.
The second level is further dedicated to facilitating both patient and staff interactions within treatment rooms. Here, careful consideration is given to privacy and openness, employing frosted glass for windows to maintain a sense of confidentiality without sacrificing the benefits of natural light. The design prompts seamless circulation throughout the building, allowing easy movement between spaces while enhancing the overall accessibility of the facility.
Unique aspects of this design are evident in the integration of green spaces and the emphasis on sustainability. A central garden prominently displayed throughout the building serves as a living symbol of lung health and the importance of clean air. This incorporation of nature is not only aesthetically pleasing but also serves a functional purpose, providing a peaceful retreat for patients and visitors alike. The project also promotes sustainability through its choice of natural materials and careful consideration of the facility’s environmental impact.
The Lung Center also embraces its role within the wider community by engaging local residents in educational outreach efforts, particularly with regard to lung health and environmental awareness. This initiative reflects a broader commitment to not only treating illness but also raising awareness about the factors that contribute to lung health, fostering a sense of responsibility and connection among community members.
Overall, the Our Lung Center represents a nuanced understanding of the relationship between architecture and health. It successfully combines thoughtful design practices with essential healthcare functions, creating a supportive environment for patients navigating their journey through lung cancer. For those interested in exploring the architectural plans, sections, designs, and ideas behind this project, a closer examination of the project presentation will yield deeper insights into its well-considered design strategies and outcomes.


