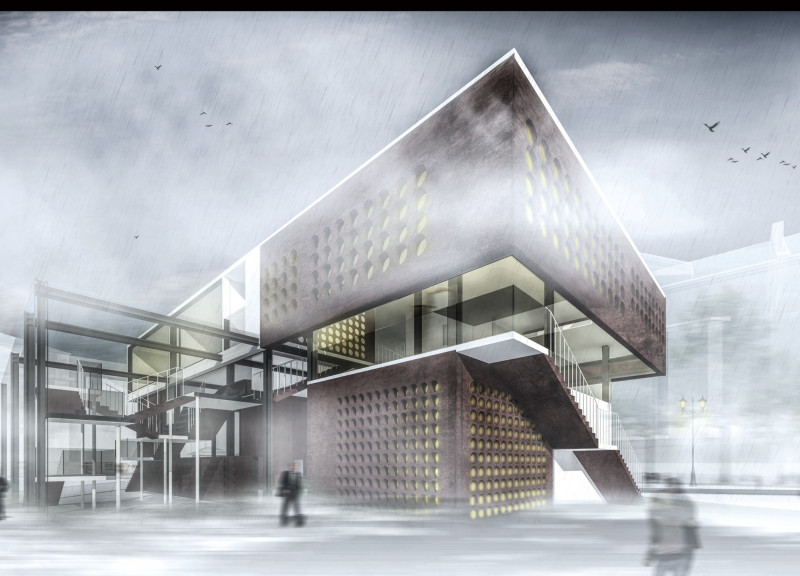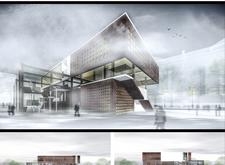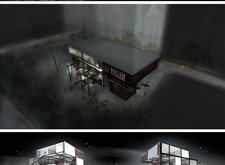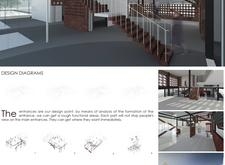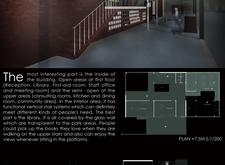5 key facts about this project
The design represents a thoughtful arrangement that harmonizes the built environment with nature, emphasizing the therapeutic benefits of proximity to the outdoors. By carefully considering the landscape surrounding Bror Hansson Park, the project seeks to foster a connection between patients and the natural world, facilitating healing and promoting well-being through architectural choices. The interplay between the structure and its environment underscores the importance of creating spaces that are not only functional but also comforting and uplifting.
Functionally, the center is organized into several key areas intended to accommodate various patient needs. Upon entry, the reception area welcomes patients and visitors, setting a warm and inviting tone. Adjacent to this space, communal areas such as libraries and meeting rooms are designed to promote social interaction and support among patients, reinforcing the community aspect of care. In addition, consultation rooms are strategically placed to ensure privacy and comfort for patients during clinical assessments and discussions.
Unique design approaches include the use of materiality that fosters warmth and familiarity. The primary material for the building is red brick, selected for its aesthetic quality and ability to blend seamlessly into the setting. Large glass panels are strategically incorporated, not only to maximize natural light but also to visually link the interior spaces with the exterior landscape. This transparency cultivates an open atmosphere, making the environment feel less clinical and more like a home away from home for patients.
The project also features thoughtful spatial arrangements designed to enhance the user's experience. The layout encourages movement and interaction, offering fluid transitions between different zones throughout the building. A central staircase acts as both a functional and symbolic element, inviting users to engage with the building on multiple levels while promoting accessibility and connection.
Incorporating sustainability into the design, the project draws attention to environmental considerations through the selection of materials and potential energy-efficient systems. The overall architectural philosophy resonates with contemporary sustainable practices that prioritize reducing the ecological footprint, which is increasingly relevant in today’s design landscape.
The architectural design of this lung cancer care center effectively marries functionality with an inviting atmosphere, addressing both the practical needs of patients and their emotional well-being. By emphasizing the importance of nature, community, and sustainability, the project showcases contemporary architectural ideas that resonate with the future of healthcare facilities. For a deeper understanding of the design and its layout, readers are encouraged to explore the project presentation, which includes detailed architectural plans, architectural sections, and architectural designs that illustrate the thoughtful concepts embedded within this project.


