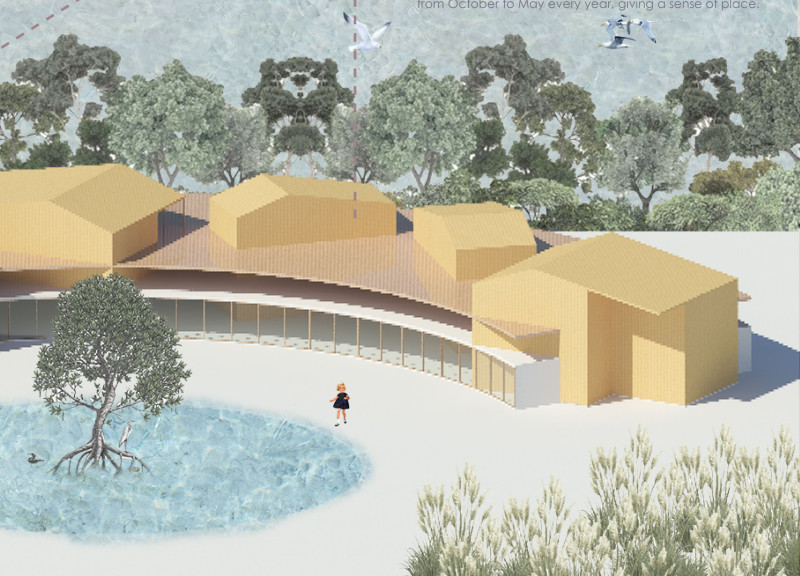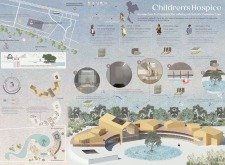5 key facts about this project
The project is structured around multiple interconnected volumes that flow organically, mimicking the surrounding landscape. This design enhances accessibility, allowing for easy navigation for patients, families, and staff. Large openings and transparent materials are strategically incorporated to maximize natural light and connect indoor spaces with the outdoors, providing children with visual and sensory connections to nature.
Therapeutic Environments and Emotional Design
One of the defining characteristics of this hospice is its focus on creating therapeutic environments tailored to the emotional needs of pediatric patients. Each area has been designed to address specific feelings commonly associated with serious illnesses, such as loneliness, stress, discomfort, and sadness. The architects have integrated features such as the “dreaming bridge,” which symbolizes connection and encourages children to engage their imagination.
Distinct zones within the facility allow for various activities that cater to the emotional and psychological support of children. Spaces are designed for storytelling, creative expression, and physical movement, offering therapeutic interventions that empower children to cope with their experiences. This thoughtful zoning is critical in alleviating emotional challenges and fostering a sense of community among families.
Integration of Nature and Material Choices
In addition to emotional design, the project places significant emphasis on connecting the built environment with the natural landscape. Outdoor gardens, reflecting pools, and carefully landscaped areas create an inviting atmosphere that encourages interaction with nature. Such spaces not only promote well-being but also serve as safe areas for children to play and explore.
The selection of materials plays a crucial role in achieving the desired environment. The use of wood, glass, concrete, and stone has been meticulously considered to create warmth and tactile comfort while ensuring structural integrity. Soft surfaces are introduced in lounges and rest areas, contributing to a calming atmosphere conducive to relaxation and recuperation.
This architectural design does not merely serve as a hospice; it is an embodiment of care that prioritizes the emotional, physical, and social aspects of healing. The Children’s Hospice in Bang Pu represents a refined approach to healthcare architecture, integrating innovative design strategies to address the multifaceted needs of its young residents.
To explore more about the architectural plans, sections, designs, and ideas that underpin this project, readers are encouraged to review the project presentation for a deeper understanding of its intricacies and thoughtful execution.























