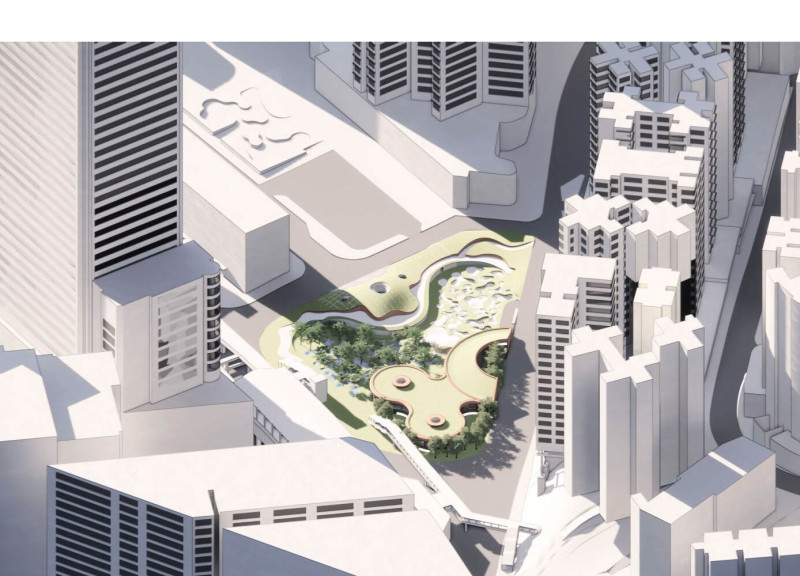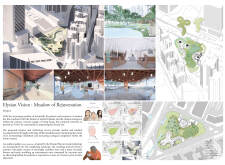5 key facts about this project
The project encompasses various components that include patient gardens, multi-functional gathering spaces, quiet zones for meditation, and areas for social engagement. The architectural design prioritizes natural light and views of greenery, thus fostering a connection between the occupants and the external environment. The detailed landscaping involves a diverse range of flora that not only adds beauty but also supports local biodiversity. Such attributes help in creating a tranquil atmosphere for healing.
Unique Design Approaches and Functions
This project distinguishes itself by employing a therapeutic landscape strategy, whereby the outdoor environments are carefully designed to promote emotional well-being. The inclusion of water features, such as ponds and reflective pools, provides a soothing auditory and visual experience, encouraging relaxation for visitors and patients alike. The integration of greenery is not merely decorative; it plays functional roles in providing shade, improving air quality, and offering a sense of privacy.
Sustainability is a core principle of the design approach. The architecture incorporates eco-sensitive materials, such as locally sourced wood and durable concrete, aimed at reducing the carbon footprint. The building's orientation has been optimized to maximize natural light and minimize energy use, demonstrating a commitment to ecological design principles. Furthermore, the layout encourages social interaction and community engagement, challenging the conventional isolation often associated with hospice care.
Architectural Features and Materials
The architectural components of the project are characterized by the use of large glass panels that create a seamless connection between indoor and outdoor spaces. This transparency enhances the user experience by allowing abundant natural light into the interior while offering scenic views of the landscape. Wooden finishes add warmth to the environment, providing a contrast to the starkness often found in healthcare facilities.
The strategic planning of spaces includes dedicated areas for groups, quiet corners for solitude, and therapeutic gardens designed specifically for healing. These elements work cohesively to provide a supportive environment for patients, fostering physical and mental wellness. The materials chosen for construction—glass, concrete, wood, and vegetation—are thoughtfully selected to complement the project's goals of sustainability and user-centric design.
For further exploration of the Elysian Vision: Meadow of Rejuvenation, readers are encouraged to review the architectural plans, architectural sections, and architectural designs. Delve deeper into the architectural ideas that underpin this project to gain comprehensive insights into its features and intentions.























