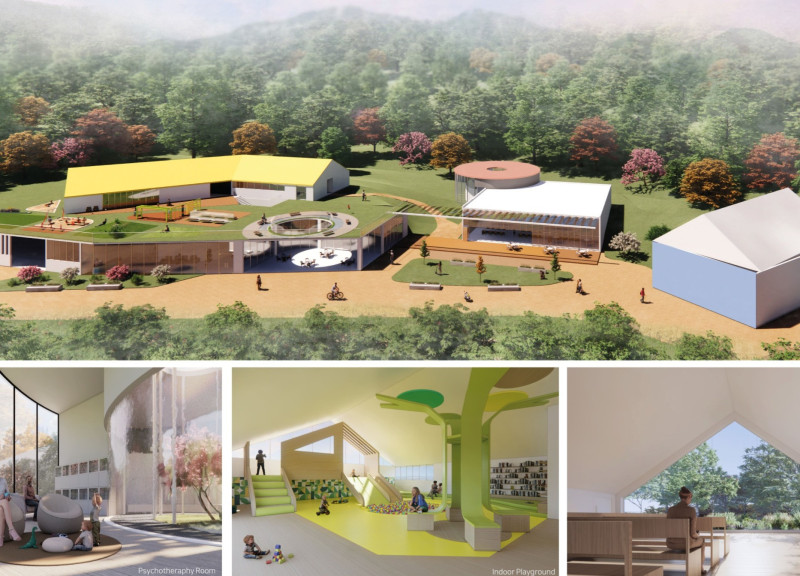5 key facts about this project
At its core, the function of "Blocks in Nature" revolves around providing medical care and emotional support in a nurturing setting. The facility is organized in a modular fashion, consisting of several interconnected blocks, each serving specific purposes. Key parts of the design include a central hospital block that focuses on medical care, alongside playground areas that encourage physical activity and social interactions. Multipurpose rooms are incorporated into the layout, allowing for various therapeutic activities and family engagements, while a chapel provides a space for reflection and solace.
The significance of this project lies in its holistic approach to wellness. By recognizing the healing potential of nature, the design consciously incorporates elements that foster a connection to the outdoors. This is achieved through large glass façades, which allow natural light to fill the interior spaces, further enhancing the inviting atmosphere. Additionally, outdoor gardens, including a sunken garden, create opportunities for children to engage directly with nature, enriching their therapeutic experience.
The architectural design is not only functional but also offers a sense of comfort and safety. The interior spaces feature bright color palettes and organic forms, contributing to a cheerful environment. The use of living walls and natural light wells exemplifies biophilic design principles, enhancing air quality and creating an uplifting atmosphere in the various rooms. These design choices not only promote health and healing but also reflect the project's commitment to creating a nurturing environment for its young inhabitants.
Material selection plays a crucial role in the overall concept of the project. The use of thermally modified wood for external cladding brings both warmth and durability, allowing the building to withstand natural elements. Extensive glass elements throughout the design facilitate a seamless connection between indoor and outdoor spaces, underscoring the project’s commitment to light and openness. Concrete is used structurally, providing a solid foundation, while lighter materials for roofing enhance functionality without detracting from the natural scenery.
What sets "Blocks in Nature" apart is its unique design approach, which places emphasis on intentional community spaces alongside areas for solitude. This balance encourages interaction among the children while also allowing for personal reflection and quiet time. The project's layout not only addresses medical needs but actively integrates aspects of play and relaxation, reinforcing the concept that recovery is a multifaceted process.
The Sustainable design strategies evident in this project further enhance its unique character. The integration of rainwater harvesting systems and energy-efficient features indicates a mindful approach to environmental responsibility. This commitment to sustainability aligns with the overall mission of fostering health – not just for the children, but also for the planet.
In essence, "Blocks in Nature" is a compelling example of how architecture can serve as a facilitator for well-being. This project embodies a thoughtful response to the needs of its users, merging functionality with a strong connection to nature. To gain a deeper understanding of this work, including architectural plans, sections, and ideas, readers are encouraged to explore the project presentation for more comprehensive insights into its design. By examining these elements, one can appreciate the deliberate and thoughtful approaches taken in creating this unique wellness facility.























