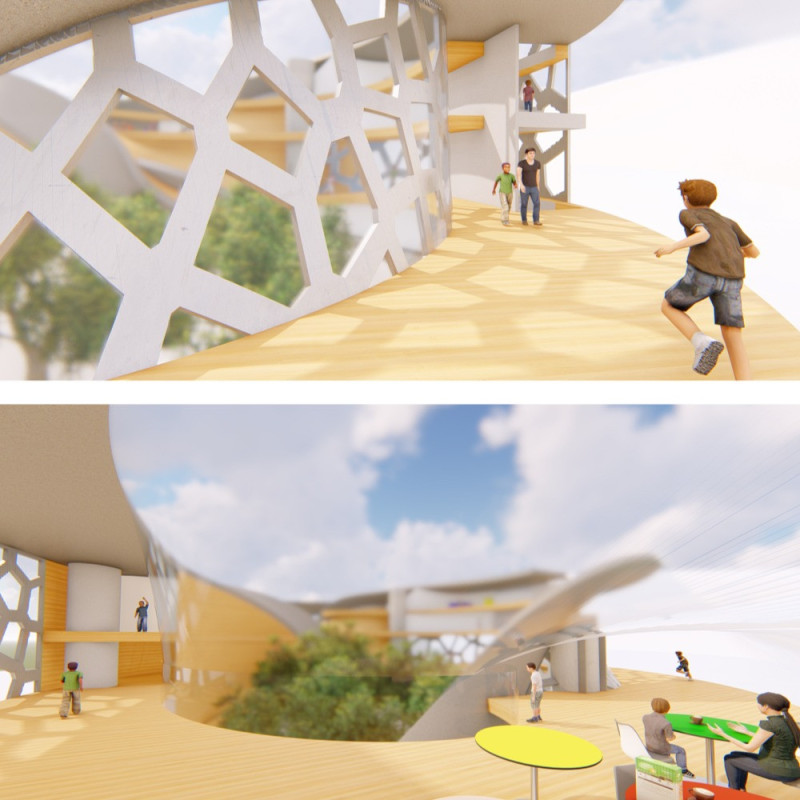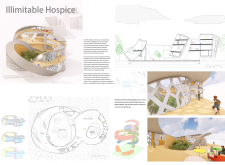5 key facts about this project
### Project Overview
The Illimitable Hospice is situated in South Korea and focuses on providing a nurturing environment for children requiring end-of-life care. This facility addresses the dual needs of medical treatment and emotional support for young patients and their families. The design prioritizes the creation of spaces that promote comfort, interaction, and healing, ultimately enhancing the overall quality of life during a critical time.
### Unique Spatial Arrangement
The architectural layout is characterized by a fluid spatial configuration designed to facilitate movement and interaction among various functional areas, including patient wards, communal spaces, a kitchen, and spiritual zones. Curvilinear forms and interconnected spaces enhance circulation and reduce the clinical atmosphere typically found in medical settings.
- **Organic Circulation**: The design encourages exploration through interconnected paths and loops, fostering a sense of freedom.
- **Flexible Spaces**: Areas within the hospice are adaptable to accommodate both large gatherings and intimate family moments.
- **Therapeutic Integration**: Spaces for children's play and spiritual reflection are strategically placed to serve both therapeutic and communal functions, thereby supporting emotional well-being.
### Materiality and Constructive Elements
A focus on natural and sustainable materials reinforces the ethos of the design. Key selections include:
- **Wood**: Used in flooring and structural components, promoting warmth and a welcoming atmosphere.
- **Glass**: Large windows and transparent elements enhance natural light and visual connections with the outdoors, fostering a sense of openness.
- **Steel**: Structural elements provide durability and support innovative design forms.
- **Green Roofs**: Vegetated spaces serve as healing gardens, enhancing the interaction with nature.
- **Composite Materials**: Advanced composite finishes optimize energy efficiency while enriching the architectural aesthetic.
This design approach strives to redefine pediatric hospice care, offering a holistic environment that balances functional care with the emotional needs of patients and their families.




















































