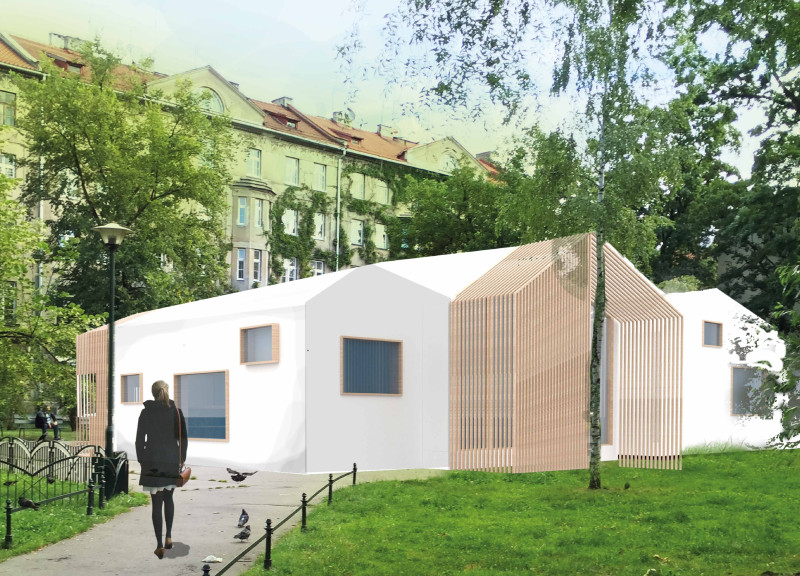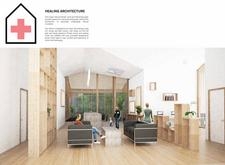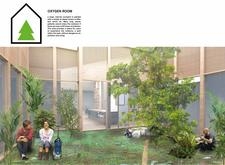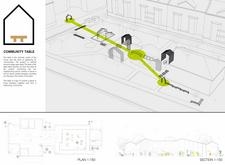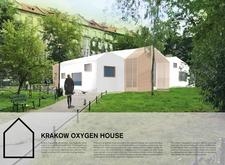5 key facts about this project
The primary function of the Krakow Oxygen House is to provide a nurturing space for cancer treatment and supportive care. The architectural design emphasizes accessibility, allowing individuals with varying physical capabilities to navigate the facility with ease. The spatial layout is intentionally open and interconnected, eliminating the barriers often associated with traditional healthcare environments. This layout facilitates spontaneous encounters and social interactions among patients, creating a community atmosphere that can be beneficial for emotional support.
One of the standout features of the installation is the Oxygen Room, an internal courtyard filled with a variety of air-purifying plants. This unique area serves multiple purposes, allowing patients to engage with nature while helping to mitigate the impacts of urban pollution. The selection of plant species is carefully curated to ensure effective air filtration, further enhancing the facility's focus on health. This integration of greenery is not merely decorative; it plays a critical role in creating a restorative environment where patients can find solace and tranquility.
In terms of materiality, Krakow Oxygen House incorporates warm, natural elements that contribute to a sense of comfort. Light-colored wood is prominently used throughout the facility, enhancing the interior atmosphere with its calming presence. Large glass panels are employed to maximize natural light, creating a sense of openness and connection to the outdoors that is vital for promoting emotional well-being. The use of natural fabrics in furnishings also reinforces this intention, providing a homely feel that contrasts with the often sterile ambiance of conventional medical facilities.
The design embraces several unique approaches to foster user agency and comfort. Features such as adjustable seating arrangements and user-controlled environmental conditions, including temperature and lighting, empower individuals to tailor their experiences within the space. This level of personalization is especially crucial for patients who may feel a loss of control over their lives due to their health conditions.
Krakow Oxygen House is a direct response to the specific context of Krakow, where air quality has become a critical concern. By creating a haven that not only addresses cancer care but actively contributes to improving indoor air quality, the project serves as a model for how architecture can respond to urban health challenges. The commitment to blending health needs with environmental considerations sets this design apart from typical healthcare facilities, demonstrating that thoughtful architectural design can create spaces that genuinely promote healing.
The emphasis on communal areas, such as the large community table at the heart of the design, illustrates the importance of shared experiences in the recovery process. This focal point encourages gatherings, shared meals, and collaborative activities, reinforcing social bonds among patients, families, and staff. By fostering a sense of community, the project aims to alleviate feelings of isolation that may accompany a cancer diagnosis.
Exploring this project further provides valuable insights into its architectural plans, sections, designs, and ideas. Each aspect reveals how the design is meticulously crafted to support the needs of its users. The Krakow Oxygen House exemplifies a holistic approach to architecture that prioritizes health, community, and a connection to nature, making it a noteworthy reference point for future health-focused architectural endeavors. To gain a deeper understanding of the innovative features and thoughtful planning involved in this design, it is encouraged to examine the comprehensive project presentation.


