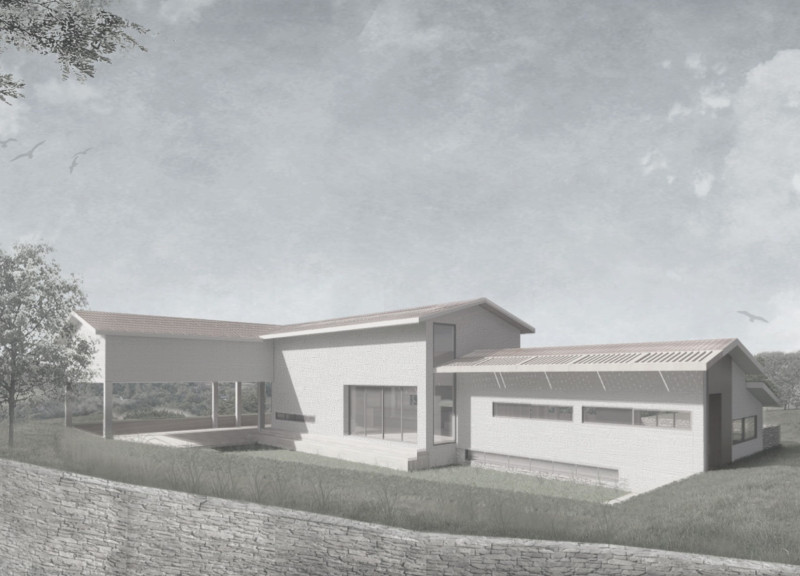5 key facts about this project
The primary function of the Oliver Guest House is to provide a comfortable and inviting atmosphere for visitors seeking respite from their daily routines. It is designed to accommodate individual guests or small groups, offering communal spaces for social interaction as well as intimate nooks for solitude. By prioritizing mental and physical tranquility, the project aims to create a holistic experience that resonates with the principles of wellness.
From an architectural standpoint, the guest house features a central corridor that serves as the core of the design. This corridor acts as a spine for the building, allowing for a seamless connection between various functions, including the olive oil tasting room, communal dining areas, and private sleeping quarters. The thoughtful spatial arrangement encourages movement through the building while facilitating a dialogue between internal spaces and the external landscape. Large windows and open thresholds blur the lines between indoors and outdoors, inviting natural light and fresh air while offering picturesque views of the surrounding nature.
The design incorporates a range of materials that enhance the overall aesthetic and contribute to the building's performance. Local brick is used for the exterior walls, creating a natural look that harmonizes with the environment. Wood elements are included in flooring and ceiling finishes to add warmth and comfort, while expansive glass panels maximize daylighting, establishing a direct connection with the landscape. Concrete is employed in structural areas, providing stability and durability. Louvers attached to the roof provide flexibility in managing sunlight, contributing to the building's passive-design strategies.
A unique aspect of the Oliver Guest House is its emphasis on the sensory experiences associated with olive oil. The design not only reflects this theme through the layout and materials but also integrates the essence of the olive into the guest experience. Aromatic elements are strategically placed throughout the building to enhance the atmosphere and contribute to a sense of relaxation. This thoughtful incorporation of the olive oil concept serves to create a narrative that guides the guest experience, inviting individuals to immerse themselves in both the healing qualities of the oil and the surrounding natural environment.
The overall architectural design encapsulates the notions of sustainability and harmony with nature. By incorporating passive heating, cooling strategies, and natural materials, the project minimizes its environmental footprint while maximizing user comfort. The spaces are designed to promote social interaction among guests, as well as provide areas conducive to quiet reflection. The project represents a balance between communal living and individual retreat, recognizing the diverse needs of modern travelers.
The Oliver Guest House is a carefully considered project that exemplifies how architecture can promote well-being and connection to nature. Its thoughtful design, material choices, and focus on sensory experiences establish it as a tranquil sanctuary in which guests can unwind and engage with both their inner selves and the beauty of their surroundings. To explore the full scope of this architectural endeavor, including detailed architectural plans, sections, and designs, further investigation of the project presentation is encouraged for those looking to gain deeper insights into its innovative ideas and design strategies.


























