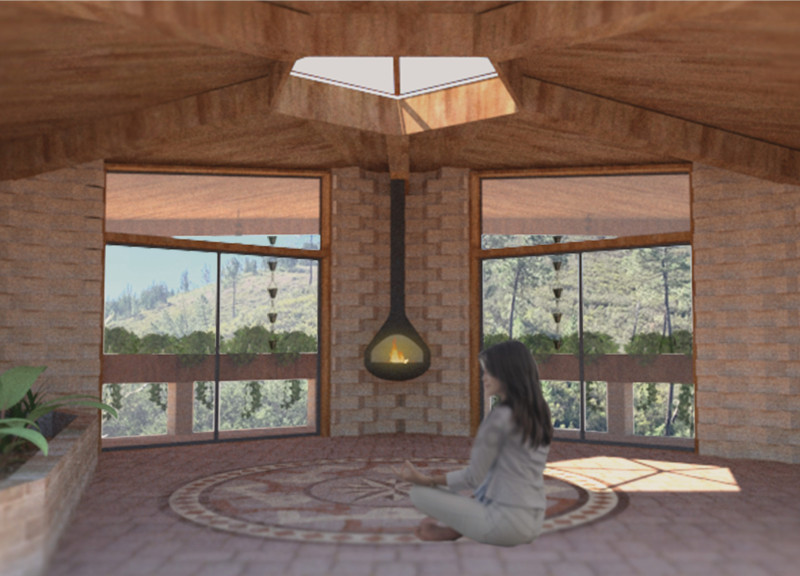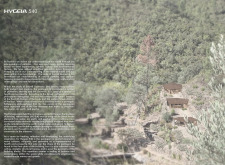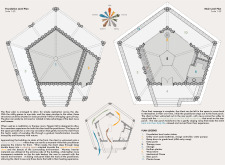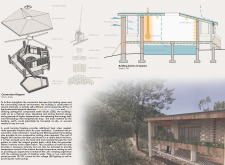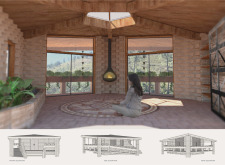5 key facts about this project
This project represents more than just a physical structure; it symbolizes a commitment to wellness, connection, and the therapeutic power of nature. The layout encourages a smooth flow of movement, guiding individuals through a progressive journey from the external world into a sanctuary of peace. Visitors enter through a welcoming porch, transitioning into a space that fosters introspection and tranquility.
From a functional standpoint, the architecture of Hygeia 540 is meticulously organized into two distinct levels. The foundation level houses essential utilities, while the main level is dedicated to therapy and meditative practices. This clear separation not only maximizes utility but also enhances the overall user experience by providing a sense of grounding before immersing oneself in the healing environments above.
The design employs a range of carefully selected materials, including compressed earth blocks, timber frames, ceramic tiles, and natural ventilation features. These materials not only ensure structural integrity but also contribute to a warm, inviting atmosphere. The use of compressed earth blocks is particularly noteworthy, as they offer excellent thermal mass while underlining a commitment to sustainability. Timber frames add a natural aesthetic that complements the earthy palette, creating an environment where users can feel connected to the natural world around them.
Unique design approaches are evident throughout the project. The incorporation of a rainwater catchment system allows for sustainability by reducing reliance on external water sources and enhancing eco-friendliness. The introduction of an evaporative cooling system reflects the project’s focus on using natural methods for climate control, reducing energy consumption and fostering comfort without compromising environmental integrity. Solar panels embedded in the design signify an advanced commitment to renewable energy sources, further reinforcing the vision of a space that respects and responds to its ecological context.
The interior design emphasizes natural light and spaciousness, infused with elements that encourage relaxation and mindfulness. A prominent pentagon skylight sits at the center of the building, enhancing the flow of sunlight into the communal areas. Large windows are strategically placed to capture scenic views of the surrounding landscape, fostering an ongoing connection between the indoors and outdoors while reinforcing the therapeutic intentions behind the design.
The architecture of Hygeia 540 not only prioritizes form and function but also addresses accessibility by providing gradual ramps and clear pathways throughout the facility. This attention to inclusivity ensures that all users experience a sense of ease as they navigate the space.
Hygeia 540 embodies a comprehensive approach to architectural design, seamlessly blending functionality with aesthetic appeal. The integration of natural materials, sustainable systems, and an intuitive layout all contribute to a space that fosters healing and meditation. By emphasizing principles of sacred geometry and natural resonance, this project stands as a testament to thoughtful design in the pursuit of wellness. For those interested in delving deeper into architectural plans and designs, exploring the specific architectural sections and ideas behind Hygeia 540 can provide invaluable insight into its innovative approach and unique offerings in the realm of therapeutic architecture.


