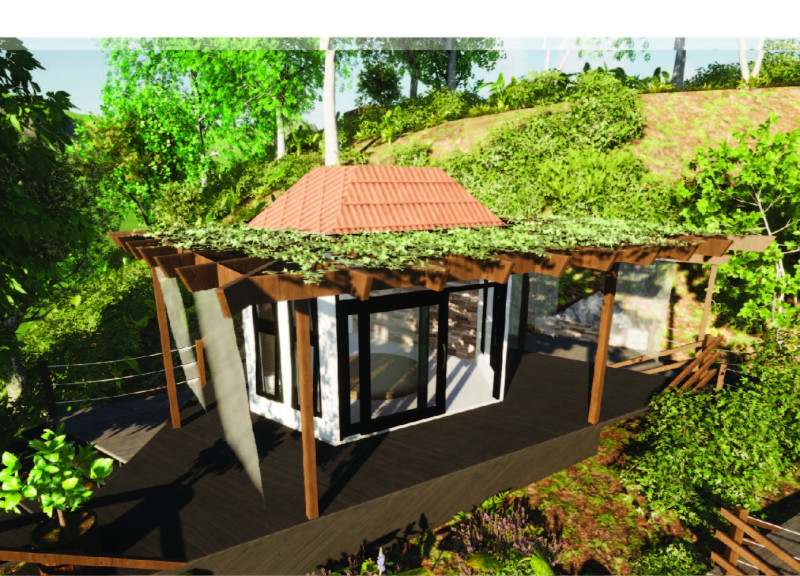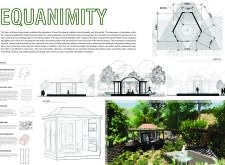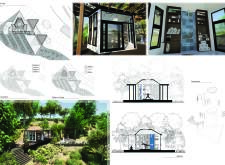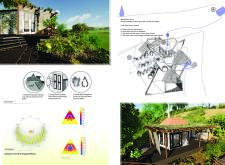5 key facts about this project
Site Planning and Spatial Organization
The site is strategically designed to optimize its natural surroundings. The spatial organization effectively distinguishes public and private areas, facilitating seamless movement while preserving the natural landscape. Pathways, communal gardens, and relaxation zones are utilized to enhance visitor experience and interaction with the environment. The cabin's orientation takes advantage of the site's topography to create inviting vistas, promoting a sense of connection with nature.
Material Selection and Sustainability
Equanimity prioritizes sustainable materiality, featuring locally sourced materials that align with its architectural philosophy. Notable materials include maritime pine wood, clay roof tiles, hollow red blocks, limestone, and holm oak wood. This selection not only supports the structural integrity of the design but also reflects regional building traditions. The cabin incorporates natural light through large glass windows to minimize artificial lighting needs and create a brighter, more inviting atmosphere.
Design Innovations
One of the unique aspects of this project is the dual functionality of spaces. The design accommodates both communal areas for group activities and private spaces for individual reflection. The circular central pod fosters a sense of community while allowing for personal downtime when needed. Social interaction is encouraged through an open layout, while careful consideration of acoustics provides the necessary privacy.
Sustainability is also evident in the project's approach to water management and energy efficiency. The inclusion of passive water management systems promotes the recycling of grey water for irrigation, minimizing environmental impact. Energy efficiency features, such as vented insulating windows, contribute to overall sustainability goals.
Equanimity serves as a model for future architectural projects aimed at enhancing wellness and sustainability, demonstrating how a thoughtful integration of design, materials, and natural elements can create effective spaces. For those interested in exploring this project further, an examination of the architectural plans, sections, and detailed designs will provide deeper insights into the architectural ideas and detailed methodologies employed in this innovative retreat.

























