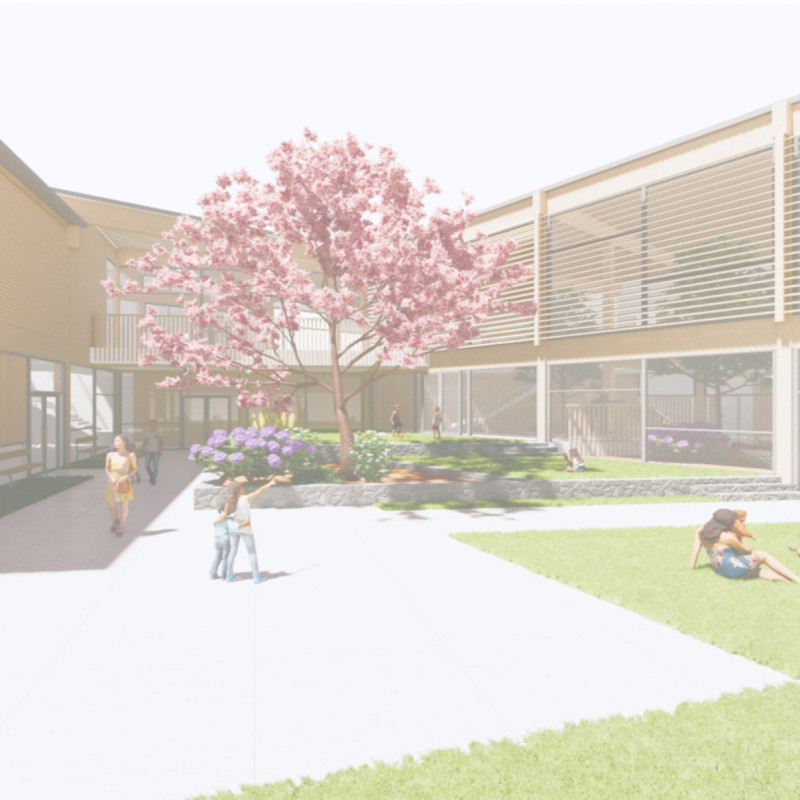5 key facts about this project
At its core, the hospice serves multiple functions that cater to both medical and recreational needs. It includes areas dedicated to care, such as treatment rooms and therapy spaces, while also providing communal areas where families can connect and find solace during challenging times. The architectural layout allows for flexibility, enabling these spaces to adapt to the varying needs of children and their families. By integrating social areas, the design promotes interaction, helping to reduce the isolation often felt in clinical settings.
One of the most notable aspects of the design is its seamless connection to the surrounding landscape. The site, situated near a tranquil body of water, is intentionally chosen to enhance the natural beauty that envelops the facility. This connection to nature is reinforced through large glazed surfaces that allow ample natural light, creating a welcoming ambiance that diminishes the starkness commonly found in healthcare facilities. The use of natural materials, such as glue-laminated timber frames, fosters an inviting atmosphere while also providing structural integrity. The choice of wood adds warmth and a sense of homeliness, crucial for a space intended for children and families facing difficult circumstances.
The architectural design incorporates various unique approaches aimed at enriching the user experience. Healing gardens, designed as tranquil outdoor spaces, offer opportunities for play, reflection, and interaction with nature. These gardens not only provide physical outdoor space but also play a significant role in promoting emotional well-being, allowing families to enjoy moments of respite in a peaceful environment. The inclusion of flexible spaces accommodates a wide range of activities, further contributing to the project's goal of supporting both individual needs and communal bonds.
Sustainability is another fundamental aspect incorporated into the architectural strategy. The project employs structural insulated panels, enhancing energy efficiency and ensuring a lower environmental impact. By prioritizing sustainable design practices, the Upstream Children's Hospice aligns with contemporary architectural standards that emphasize responsibility towards the environment.
Furthermore, the architectural layout embraces the philosophy that healing occurs in a supportive community setting. The indoor spaces are designed to be adaptable, facilitating spontaneous and meaningful interactions among families and staff without losing the essence of privacy that is essential for patients receiving care. The various spaces are interconnected, allowing for easy navigation while maintaining distinct zones for different activities.
This project stands as a testament to the potential of architecture to improve quality of life within healthcare environments. Its thoughtful design addresses the dual needs of care and comfort, presenting an integrated model that redefines how such establishments can operate. For those eager to explore more about this project, including its architectural plans, sections, and overall design ideas, reviewing the project presentation will provide deeper insights into this exemplary architectural approach.























