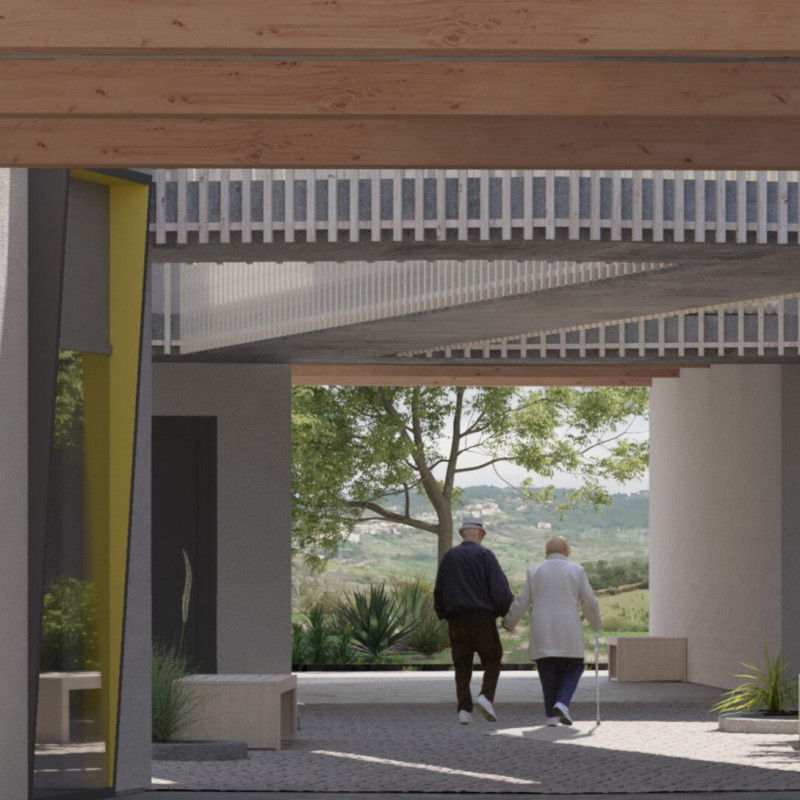5 key facts about this project
This project aims to provide a functional yet inviting space where elderly individuals can thrive. The overall design fosters an atmosphere that promotes social interaction, active living, and connection with nature. Important to its mission is the idea of creating a home-like environment that encourages engagement, both among residents and with their surroundings. This focus on community is integral to the project, which seeks to reduce feelings of isolation often associated with aging.
Several key design components define the "Saúde" elderly home. At the center of the layout is a communal courtyard, a vital element that enhances its social fabric. This open space is designed to facilitate interaction among residents, featuring gardens for cultivating plants and possibilities for communal activities. The design integrates walking paths that encourage mobility and social engagement, underpinning the idea that physical activity is crucial for well-being.
The architectural composition utilizes a thoughtful selection of materials that reflect both environmental responsibility and sensory pleasure. Primary materials such as wood, concrete, glass, and steel are combined to create a modern façade that harmonizes with its natural surroundings. The extensive use of glass maximizes natural light, allowing for panoramic views and an inherent connection to the outside environment. This feature plays a vital role in enhancing the overall living experience, as natural light has a profound impact on mood and health.
Within the individual living spaces, the design focuses on comfort and accessibility. The incorporation of warm tones and inviting textures creates a sense of homeliness, alleviating the starkness often present in institutional settings. The arrangement of the spaces allows for easy navigation, accommodating residents with varying mobility needs.
Another noteworthy aspect of this project is the emphasis on wellness through deliberate design decisions. The integration of a healing garden encourages residents to engage with nature actively, promoting relaxation and emotional stability. Furthermore, the "farm-to-fork" concept reflects a commitment to healthy eating, with opportunities for residents to cultivate their own food, thereby supporting both sustainability and nutrition.
Unique design approaches in the "Saúde" elderly home include the intentional separation and alignment of private and communal areas. This strategic layout allows for privacy when needed while still promoting social interaction in shared spaces. Furthermore, the project prioritizes the relationship between built structures and landscaping, ensuring that residents experience a seamless transition between indoors and outdoors. This connection is essential for fostering a sense of belonging and well-being.
Overall, "Saúde" embodies a progressive perspective on elderly living, marrying architecture with health-centric philosophies. The project stands as a testament to the potential of design to improve quality of life. By creating spaces that are both functional and nurturing, it highlights the importance of thoughtful architecture in elder care. For a more in-depth exploration of this project, including architectural plans, sections, and innovative design ideas, readers are encouraged to delve deeper into the presentation of "Saúde." Exploring these elements will provide a fuller appreciation of how design can contribute to enhanced living environments for the elderly.


























