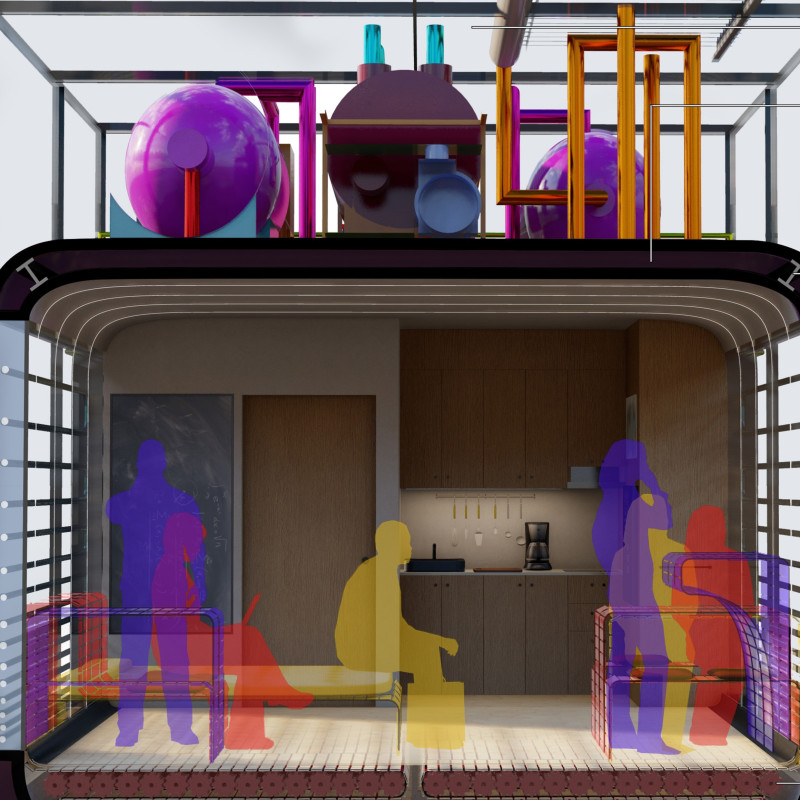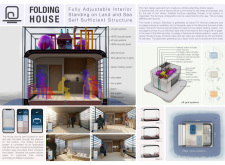5 key facts about this project
At its core, the Folding House represents the intersection of architectural ingenuity and ecological responsibility. It functions as a modular unit that can be customized and adjusted to meet the specific requirements of its occupants. This adaptability is a crucial aspect of the design, enabling inhabitants to adjust their living environments through an easily navigable technological interface. The ability to transform the interior layout empowers users, promoting a tailored experience that enhances day-to-day living.
The architectural design emphasizes an open and flowing interior space that encourages interaction between the different areas of the house. By eliminating traditional barriers, the design promotes a sense of spaciousness that is both inviting and functional. Enhanced by cutting-edge technologies, this flexibility extends to the furniture as well. The project incorporates a modular furniture system, allowing elements to be moved, folded, or configured in various ways, catering to everyday needs while occupying minimal space when not in use.
Material choice plays a significant role in the Folding House project, with an emphasis on sustainability and energy efficiency. High-Density Polyethylene (HDPE) recycled panels form the core of the house's structure, combining durability with environmental consciousness. The use of a steel framework ensures structural integrity and longevity while promoting a lightweight design. The incorporation of triple glazed low-emissivity glass enhances thermal performance, allowing natural light to penetrate the interior without compromising energy efficiency.
Strategically including renewable energy systems, such as hybrid photovoltaic thermal panels, further solidifies the project's commitment to sustainability. This feature allows the Folding House to generate its own power, reinforcing its self-sufficient nature. The design also integrates water management systems, including graywater recycling, ensuring that occupants can rely on sustainable water sources while reducing their environmental footprint.
The Folding House stands out through its innovative approach known as 'muclage,' drawing inspiration from natural forms and ecological systems. This biophilic element not only contributes to the aesthetics of the structure but also illustrates how architecture can reflect and coexist with the surrounding environment. Such design elements effectively communicate a philosophy that prioritizes harmony between human living spaces and nature, setting a benchmark for future architectural projects.
In addition to its practical functions, the Folding House incorporates thoughtful design elements that enhance the overall user experience. Features such as radiant heating systems and strategically placed windows optimize thermal comfort while maintaining inviting living spaces. The combination of these elements results in an environment that feels both connected to its surroundings and conducive to modern living.
The Folding House project represents a significant advancement in architectural design, emphasizing adaptability, sustainability, and user-centered living. Its unique take on space optimization and environmental harmony makes it relevant for contemporary discussions around housing and ecological responsibility. Exploring the architectural plans, architectural sections, and architectural designs further reveals the depth of thought and careful consideration that informs every aspect of this project. Readers who wish to gain deeper insights into the innovative ideas and functional design of the Folding House are encouraged to review the detailed project presentation, where further information and visuals can enhance their understanding of this extraordinary architectural endeavor.























