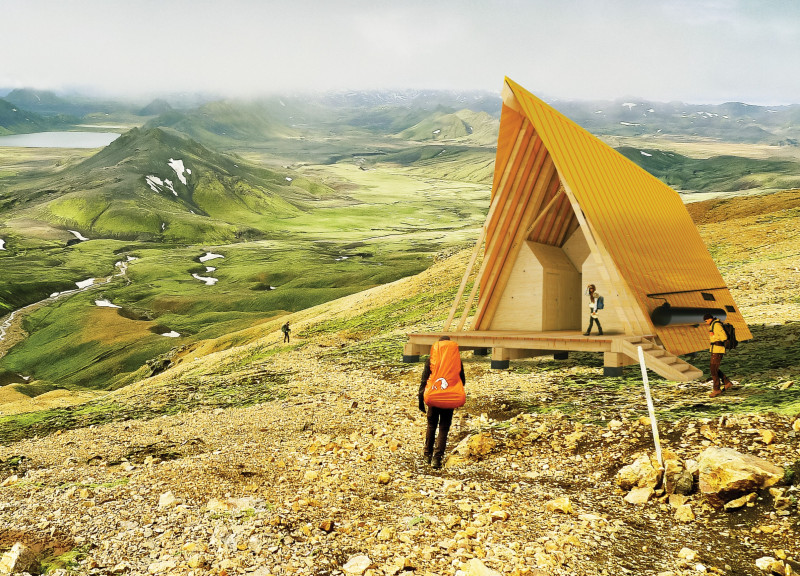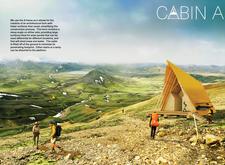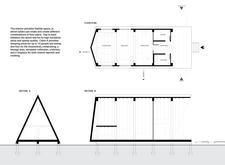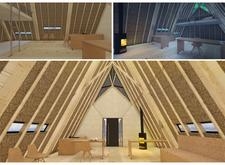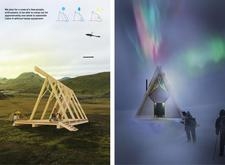5 key facts about this project
The overarching concept of Cabin A revolves around creating a functional dwelling that encourages community interaction. It is designed to accommodate up to ten individuals, making it a versatile space suitable for gatherings or individual escapes. The design emphasizes flexibility through multi-functional areas that can adapt to various activities and group sizes. Within this framework, the cabin combines living, cooking, sleeping, and utility zones in a cohesive manner, ensuring a comfortable user experience.
Key components of the design feature an evident focus on materiality. The primary structural element is wood, which lends warmth and character to the interior while providing the necessary support. This choice also aligns with sustainable practices, allowing the building to blend seamlessly into its setting. The insulation is enhanced using hay placed strategically between wooden ribs, ensuring thermal comfort while further embracing ecological principles. Plywood is utilized for the interior surfaces, creating a visually appealing ambiance, while the exterior boasts a metal roofing system that withstands the demanding weather conditions typical of the region.
The architectural design encourages natural light penetration through large glazing elements, promoting a feeling of openness and facilitating stunning views of the landscape. This thoughtful integration of glass not only enhances the aesthetics of Cabin A but also strengthens the occupants’ connection to the outdoor environment, making nature a central element of the living experience. The triangular form, perceived both in the structure and internal design elements, fosters a visual coherence that is both soothing and practical.
Unique design approaches are evident throughout the project. One notable aspect is the modular ability of the cabin. It can be assembled using minimal machinery, showcasing an effort to maintain environmental integrity while providing robust living quarters. The choice to elevate the structure above the ground reduces ecological disruption, a thoughtful consideration in ecologically sensitive areas. Furthermore, the adaptability of the project allows for modifications, facilitating changes based on occupants’ needs or adjustments in climatic conditions.
Cabin A stands as an example of contemporary architecture that values sustainability and community without sacrificing comfort and style. Its design not only satisfies immediate functional requirements but also promotes an environment conducive to reflection and togetherness. By articulating architectural ideas that prioritize natural integration and user engagement, this project invites its occupants to experience the profound beauty of their surroundings.
For those interested in a deeper understanding of Cabin A, including insights into architectural plans, sections, and design ideas, exploring the project presentation will yield valuable information about this unique architectural endeavor. Engaging with the details allows one to appreciate the thoughtful design choices made throughout the project and the overarching vision that guided its development.


