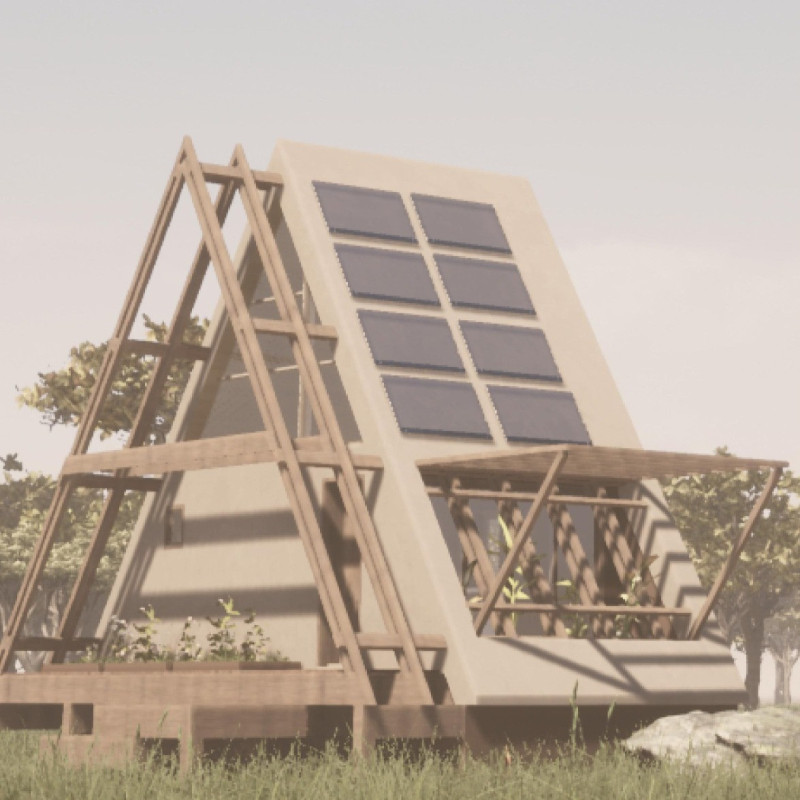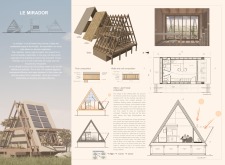5 key facts about this project
Functionally, "Le Mirador" is conceived as an off-grid dwelling, illustrating a pioneering approach to self-sufficient living. Its design revolves around several key principles that enhance the overall user experience, allowing occupants to engage with the surrounding landscape directly. This integration is achieved through carefully selected materials and construction techniques that emphasize sustainability. The primary materials employed in this project include wood, hay, and earthen materials, all of which contribute to a reduced carbon footprint and promote thermal comfort throughout the year.
The building's structural integrity is reinforced by a wooden frame, complemented by insulated walls lined with hay for enhanced temperature regulation. Incorporating earth as a building material grounds the home in its environment, contributing to natural climate control and minimizing reliance on external energy sources. The choice of natural materials also adds an aesthetic warmth to the interior spaces, creating a cozy atmosphere that encourages relaxation and connection to nature.
In addition to the sustainable materials, "Le Mirador" features large double-glazed windows that facilitate abundant natural light and ventilation. This design choice not only reduces the need for artificial lighting but also fosters a seamless indoor-outdoor connection, allowing residents to appreciate their surroundings fully. The strategic orientation of the home maximizes sunlight exposure, ensuring that the interior remains bright and inviting throughout the day. The incorporation of solar panels further emphasizes the project's commitment to renewable energy, positioning "Le Mirador" as an ideal model for contemporary, eco-conscious living.
The layout of the home is equally noteworthy. Functional zoning ensures that the living areas prioritize comfort and usability while still allowing for flexibility in use. This thoughtful arrangement encourages various activities, whether social gatherings or quiet retreats, catering to the diverse needs of its occupants. Moreover, the off-grid concept extends to water management systems designed to treat and recycle wastewater effectively, promoting resource conservation and environmental stewardship.
Uniquely, "Le Mirador" champions the idea of small living without compromise. It demonstrates that a small footprint does not necessarily equate to limited experiences. Instead, the design embraces minimalism while providing a wide range of functionalities that align with modern living demands. The clever use of space, combined with smart design choices, delivers a home that feels expansive and connected while maintaining a commitment to sustainability.
Overall, "Le Mirador" represents a significant stride in architectural design aimed at fostering a sustainable future. Its combination of innovative materials, energy-efficient systems, and thoughtful spatial arrangements offers a comprehensive look into the possibilities of modern living. For those interested in exploring the intricacies of the project, examining the architectural plans, sections, designs, and ideas will provide deeper insights into how this innovative piece of architecture redefines contemporary housing solutions. This project exemplifies how architecture can address both personal and environmental needs cohesively, encouraging a lifestyle that respects nature while providing comfort and functionality.























