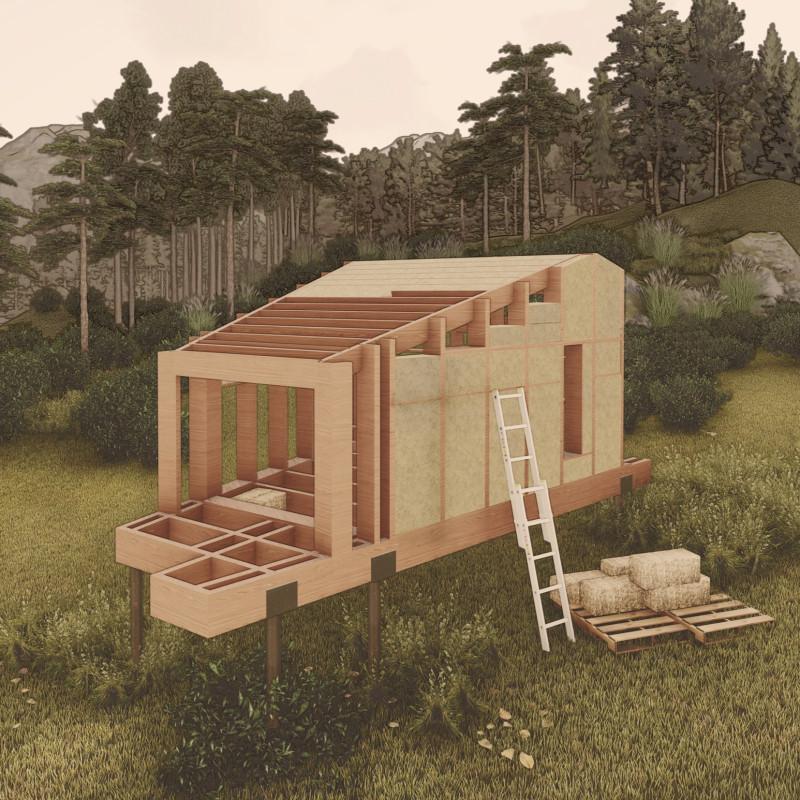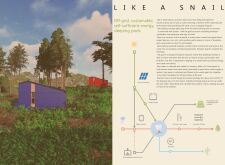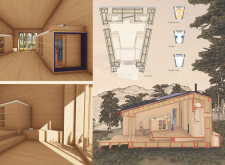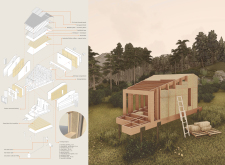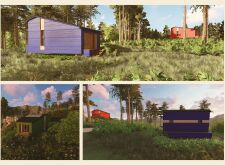5 key facts about this project
Functionally, the sleeping pods are designed to provide a retreat for individuals seeking an escape from urban life. The architecture supports self-sufficiency through smart resource management, including energy generation, water collection, and waste treatment. Each pod integrates seamlessly into the landscape, allowing occupants to immerse themselves in their natural surroundings. The architectural design encourages a minimalist lifestyle focused on relaxation and communion with nature, providing a respite from the complexities of modern living.
A key aspect of the project is its unique architectural form. The design takes inspiration from organic shapes found in nature, resulting in an aesthetic that is both unique and practical. The angular and streamlined exterior reflects the need for efficient water drainage and maximizes solar gain, while the sloped roofs enhance the functionality of the pods. This design approach is not merely visual; it has practical implications that optimize comfort and usability within the space.
In terms of materiality, the project employs a selection of sustainable materials that align with its ecological vision. Straw bales are used for insulation, a renewable resource that not only provides excellent thermal performance but also contributes to reduced construction waste. The wooden cladding not only enhances the overall appearance of the pods but also fortifies the structure while blending it into the natural environment. Additionally, the integration of photovoltaic panels on the rooftops facilitates energy independence, reinforcing the overall sustainability of the design.
The interior of the sleeping pods is characterized by a carefully considered layout that maximizes space and utility. The warm finish of the natural wood creates an inviting atmosphere, while built-in furniture offers functionality without overcrowding the space. The design emphasizes natural light and ventilation through strategically placed windows and openings, fostering a feeling of openness and connection to the outside.
From an infrastructural perspective, the project incorporates advanced systems for sustainability. Rainwater harvesting systems collect and repurpose water for use, while dry toilets contribute to efficient sanitation without relying heavily on water resources. The innovative inclusion of grey water filtration systems allows for further recycling of household water, reinforcing the project's commitment to ecological preservation.
The uniqueness of the "Like a Snail" project lies in its holistic approach to living. By not only addressing shelter but also focusing on resource management and community interaction, the design fosters a lifestyle that is attuned to the environment. This project serves as a model for sustainable living, encouraging occupants to rethink their relationship with nature and their ecological footprint.
For those interested in exploring architectural design further, the project offers a wealth of insights. Review the architectural plans, architectural sections, and architectural ideas implemented within the project to gain a deeper understanding of the innovative approaches and thoughtful strategies that define this architectural endeavor. The intricate details of the design illustrate a commitment to sustainability and comfort, making it an exemplary case study in contemporary architecture.


