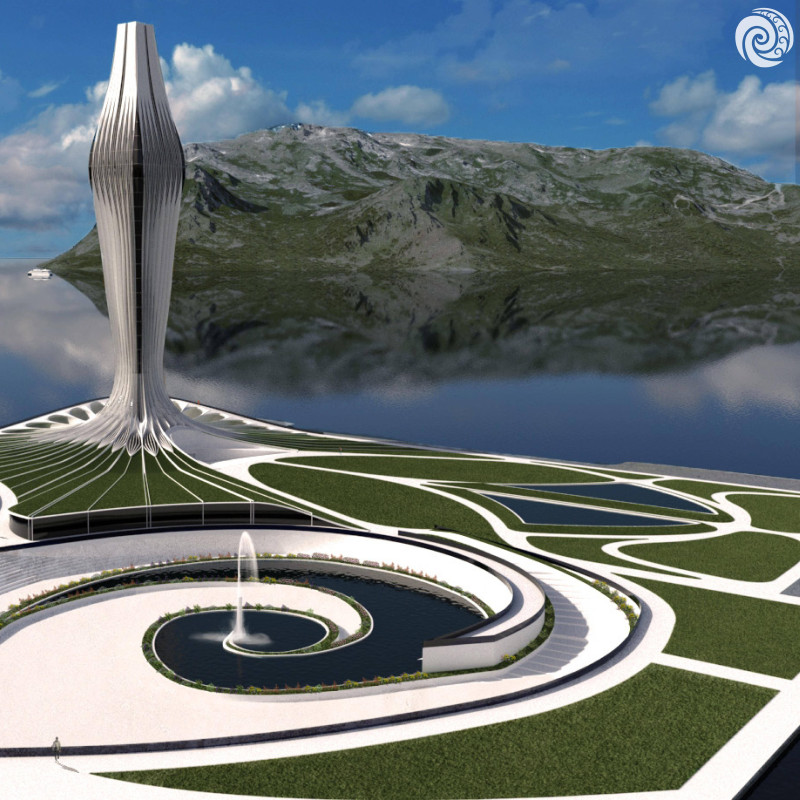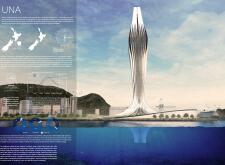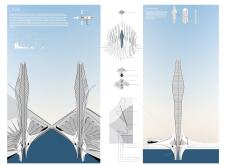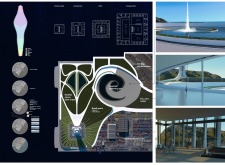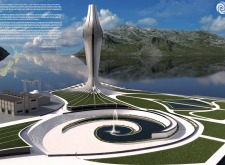5 key facts about this project
The project represents a holistic approach to urban architecture, where the fusion of technology and nature is at the forefront. By capturing and utilizing the abundant winds of Wellington, UNA serves as a model for how modern architecture can respond to ecological demands. This innovative design functions not only as a residential and commercial space but also as an educational and community resource that promotes awareness around sustainability practices.
Central to the design is the tower's unique form, which resembles a fluid movement, mirroring the natural flow of air and water. This architectural language speaks to the importance of harnessing natural resources while providing an aesthetic appeal that complements the surrounding urban landscape. The reinforced concrete structure ensures stability, while expansive glass facades invite daylight into the interior spaces, fostering a sense of openness and connection with the environment.
Key features of the UNA project include its integrated wind turbines, which are strategically placed to maximize energy capture. This aspect of the design not only contributes to the building's energy needs but also extends potential benefits to the surrounding community, potentially reducing overall reliance on traditional energy sources. Furthermore, the incorporation of a sophisticated water filtration system allows the structure to purify collected rainwater and runoff, directly addressing the urban water supply challenges faced in many cities today.
The community spaces created around UNA are another highlight of the design. Landscaped areas encourage social interaction and provide green retreats in an otherwise dense urban setting. Such spaces are essential for fostering a sense of belonging and promoting environmentally conscious behaviors among residents and visitors.
UNA also pays homage to the cultural heritage of the region by integrating elements significant to Maori traditions. This aspect of the design reinforces the project’s commitment to honoring local history and the indigenous relationship with nature, further enriching the narrative of the structure.
One of the unique design approaches evident in UNA is its multifaceted utilization of renewable resources. It does not merely serve as a shelter but evolves into a self-sustaining ecosystem that reflects the principles of ecological architecture. The design framework encourages a dialogue about sustainability while demonstrating practical applications of environmental technology within an urban context.
For those interested in a deeper understanding of this architectural endeavor, exploring the architectural plans, architectural sections, and architectural designs of UNA will provide valuable insights into the innovative approaches taken in its conception. The project exemplifies contemporary architectural ideas aimed at addressing pressing global issues through thoughtful, responsible design.
By examining UNA more closely, one can appreciate how this project stands as a beacon of urban sustainability and architectural integrity, translating complex environmental challenges into tangible solutions that benefit both the city and its inhabitants. For further insights and a comprehensive visual representation of the project, consider delving into the detailed presentation of UNA.


