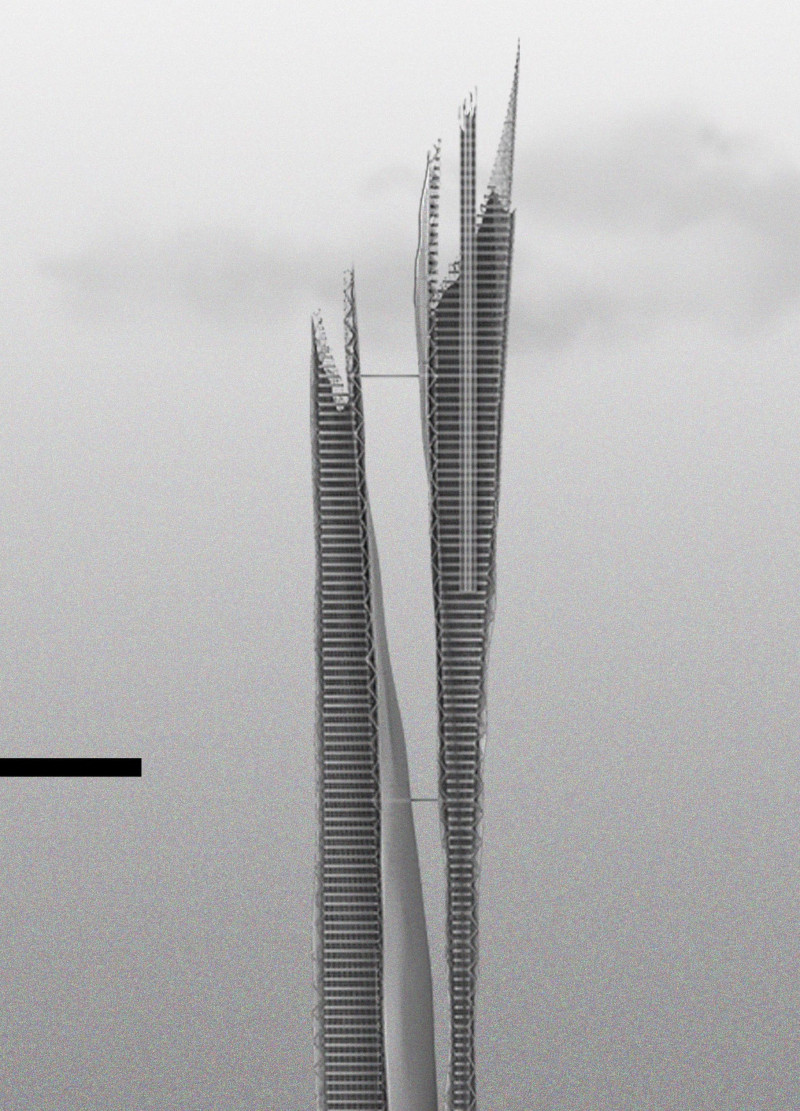5 key facts about this project
The architectural project **MURUS-Scape** is located in the dense urban area of Hong Kong, next to a busy motorway. This position enhances accessibility while allowing the building to engage with various environmental factors. The design focuses on sustainability and adapts to local climate conditions. It incorporates innovative technologies and materials to create a structure that is both functional and visually appealing. Emphasizing energy efficiency, **MURUS-Scape** employs smart technology within its framework to reflect a modern approach to urban life.
Site Context and Form
The base of the structure follows a rectilinear pattern that fits within the existing urban grid. As it rises, the design shifts into an aerodynamically effective form. This vertical split allows for the preservation of ground-level movement, which is important for maintaining the flow of urban life. The height of the building is also skilled at capturing airflow, maximizing the benefits of its environment.
Energy and Environmental Responsiveness
A significant characteristic of **MURUS-Scape** is its use of the predominant winds blowing from the North and South-East. The building features a kinetic energy collection system that transforms wind energy into a usable resource. This design choice emphasizes a commitment to sustainable practices. The outer skin of the building draws inspiration from biological forms, providing protection while also adapting to external factors.
Water Collection Strategies
The design takes advantage of local weather patterns by employing methods for passive water collection. Daily changes in temperature are used to promote condensation. Additionally, the East and West surfaces of the building are designed to enhance fog harvesting. These strategies highlight a sophisticated understanding of the local microclimate and display innovative solutions for sustainability in an urban setting.
Visual and Structural Elements
The orientation of **MURUS-Scape** in relation to the surrounding mountains improves its energy efficiency. The overall shape of the building recalls the forms of clouds, linking it to the atmosphere. This careful integration of design and function responds well to the challenges of urban density. The layered exterior allows for effective energy interaction while providing visual complexity that adds to its character in the cityscape. The play of light and shadow on the building surface further enhances its presence in the urban environment, creating a dynamic relationship with the surroundings.


























