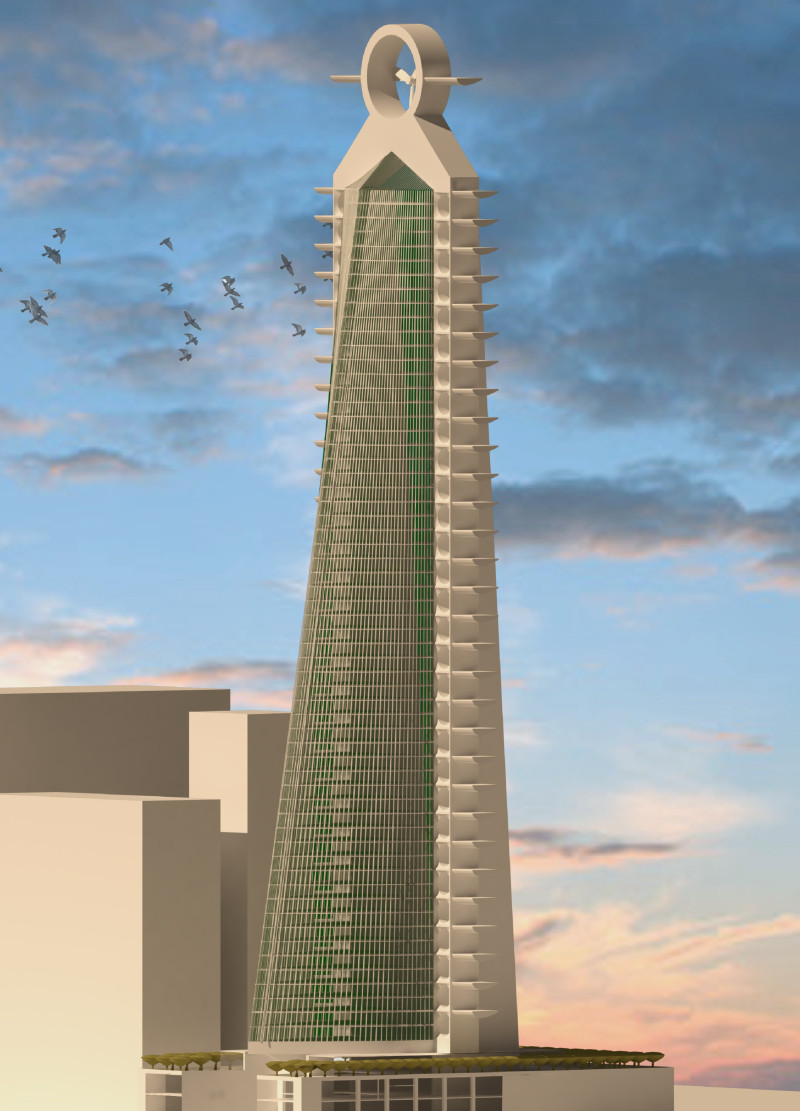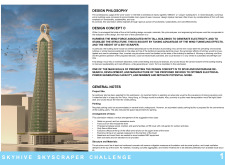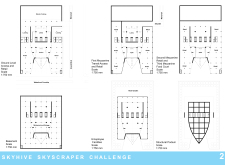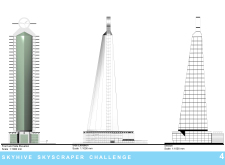5 key facts about this project
At its core, the SkyHive Skyscraper serves multiple purposes, functioning as a mixed-use facility that accommodates commercial spaces, recreational areas, and innovative energy solutions. The ground level is designed for accessibility, featuring retail spaces that attract foot traffic and enhance community interaction. Mezzanine levels offer additional retail opportunities, creating a vibrant atmosphere that encourages engagement and movement throughout the site. As visitors ascend the building, they will encounter office spaces, hospitality services, and green areas, designed to foster a sense of place that balances work and leisure.
One of the project’s most compelling aspects is its approach to energy efficiency and sustainability. By incorporating reinforced concrete, glass, metal alloys, and carefully sourced aggregates, the structure not only achieves the necessary durability and aesthetic quality but also emphasizes local resource utilization to minimize environmental impact. The strategic placement of gyroscopic turbines within the design illustrates a pioneering use of wind technology, converting natural wind patterns into usable energy and setting a new standard for high-rise buildings.
The aerodynamic silhouette of the building is essential for optimizing energy efficiency. This innovative design allows for the effective capture of wind energy, ensuring that the skyscraper's operation is partially self-sustaining. This thoughtful integration of form and function exemplifies how architecture can craft a new narrative of energy independence within urban environments. The overall design encourages the idea of high-rise living that prioritizes sustainability over mere height, marking a forward-thinking approach to urban development.
Moreover, the project addresses the growing need for urban green space. A planned roof garden and outdoor areas on upper levels not only provide residents and visitors with much-needed respite from the bustling city below but also contribute to the biodiversity of the urban landscape. These green spaces create opportunities for community engagement, ecological interaction, and promote wellness amidst the high-density environment, enhanced by panoramic views that add intrinsic value to the living experience.
The automated systems incorporated into the building, such as a robotic parking facility, exemplify how modern technology can streamline urban living. By reducing on-site parking footprints, the design promotes efficient land use while maximizing the available space for human-oriented activities. This innovative approach demonstrates that thoughtful design can cultivate a more organized and user-friendly urban environment.
Through the lens of urban architecture, the SkyHive Skyscraper explores the relationship between form and function, redefining how buildings can exist in harmony with their environment. The project encapsulates contemporary architectural ideas that advocate for sustainable practices while still fulfilling essential functions. By effectively addressing urban needs and employing cutting-edge technology, this design underscores the vital role architecture plays in shaping the future of our cities.
Readers interested in a deeper understanding of the SkyHive Skyscraper and its design elements are encouraged to explore architectural plans, architectural sections, architectural designs, and architectural ideas that inform this project. Delving into these details will provide a more comprehensive view of how this project aims to redefine urban architecture in a practical and engaging manner.


























