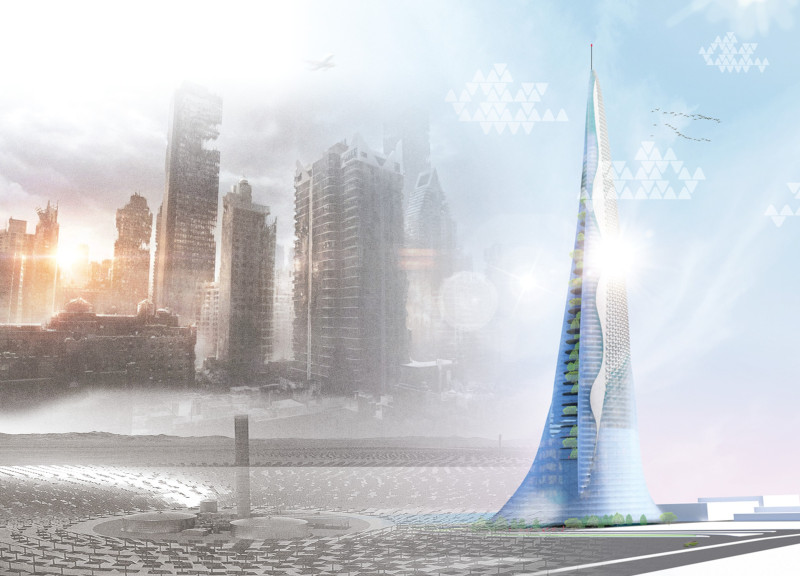5 key facts about this project
The design of the Wahaj Tower is characterized by its distinctive architectural form, which integrates both aesthetic appeal and functional efficiency. The building features an "L" shaped silhouette that optimally aligns with the sun's trajectory, maximizing solar gain throughout the day. This thoughtful orientation not only enhances energy production but also contributes to the unique visual identity of the structure within the urban landscape of Dhahran. A significant aspect of the design is the strategic incorporation of mechanical mesh layers on the facades, which serve to manage glare and heat absorption while maintaining a visually compelling appearance. This design choice reflects a consideration for both comfort and energy efficiency, allowing natural light to permeate the interior while minimizing excessive heat.
Landscaping plays a vital role in the project, with greenery integrated into the tower's design to promote biodiversity and improve air quality. The incorporation of planted terraces and balconies not only reinforces the aesthetic value of the building but also enhances the well-being of its occupants by establishing a connection with nature. This emphasis on environmental integration is a core tenet of the architectural vision, highlighting the importance of harmonizing built environments with their natural surroundings.
In terms of materials, the Wahaj Tower makes use of reinforced concrete to provide structural stability, alongside glass that is specifically engineered to optimize light management and energy efficiency. The photovoltaic panels serve as a primary material in the façade, vital for the tower’s function as a solar energy producer. The selection of these materials reflects a commitment to durability and sustainability, ensuring that the building can withstand the rigorous climatic conditions of the region while fulfilling its energy-generating role.
The design approaches employed in the Wahaj Tower set it apart as a forward-thinking architectural endeavor. Notably, the project employs adaptive technologies that respond dynamically to environmental conditions, allowing for continuous optimization of energy efficiency. By utilizing real-time data related to solar radiation and wind patterns, the design adapts, creating an ecosystem that works symbiotically with its surroundings. This innovative approach to design goes beyond mere aesthetics, representing a shift towards a more responsive and responsible method of architectural practice.
The Wahaj Solar Powered Tower encapsulates a holistic vision of what modern architectural design can achieve. It exemplifies how structures can serve dual purposes as both functional spaces and symbols of a sustainable future. The emphasis on renewable energy, environmental stewardship, and user-centric design provides a model for future projects aiming to address the challenges of urbanization and climate change. For those interested in exploring the architectural dimensions of this project more deeply, a review of the architectural plans, sections, and designs will offer further insights into the intricate ideas and methodologies employed throughout its development.


























