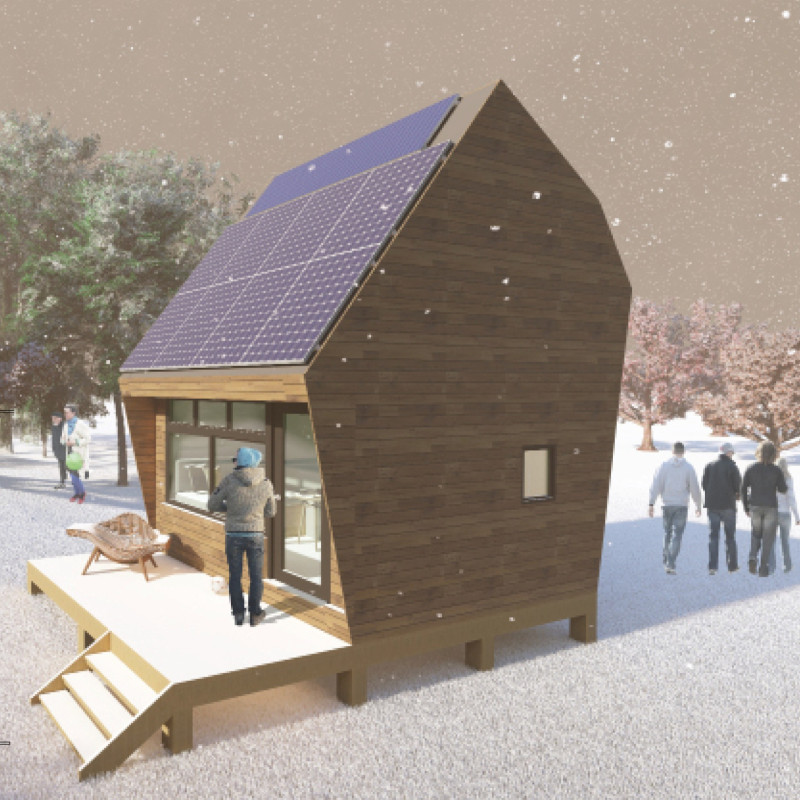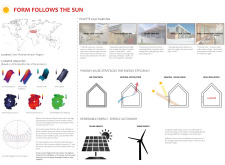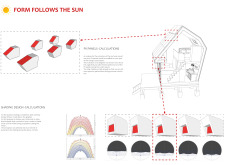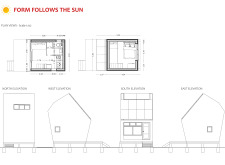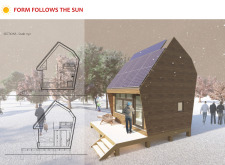Combining thermal mass and high-performance glazing to optimize energy efficiency, the design fosters natural ventilation while providing a sustainable living environment in a coastal residential setting.
5 key facts about this project
01
Utilizes a bent A-frame design to optimize structural stability and aesthetic appeal.
02
Incorporates cross-laminated timber panels for enhanced thermal performance and environmental sustainability.
03
Features charred wooden shingles, providing both fire resistance and a distinct visual texture.
04
Employs passive solar strategies to maximize energy efficiency throughout the year.
05
Integrates natural ventilation methods to improve indoor air quality and comfort without mechanical systems.
General keywords
The architectural project titled "Form Follows the Sun" represents a modern, energy-efficient dwelling located in the East Mediterranean region. This project integrates sustainable design elements and adaptive strategies to create a comfortable living environment while minimizing energy consumption. With a focus on harnessing solar energy and considering local climatic conditions, the design aims to achieve a harmonious balance between functionality and environmental responsiveness.
Sustainable Design and Climate Considerations
"Form Follows the Sun" stands out due to its thoughtful incorporation of passive house principles that enhance energy efficiency. The architectural design takes into account the high temperatures of the region, optimizing solar gain during the colder months and reducing heat in the summer. This is achieved through a carefully planned orientation that maximizes sunlight exposure while providing shaded areas through strategically designed overhangs and roof angles.
The use of thermal mass materials, such as concrete and adobe, aids in regulating indoor temperatures by absorbing heat during the day and releasing it when temperatures drop. The project also showcases high-performance thermal glazing in its windows, allowing ample daylight while minimizing heat loss. The integration of solar panels further marks a commitment to renewable energy, positioned at an optimal angle to capture sunlight effectively.
Innovative Structural Features
The unique structural components of "Form Follows the Sun" contribute to its functionality and visual appeal. One notable feature is the dynamic roof design, which serves both aesthetic and practical purposes. Its varied slopes not only facilitate effective rainwater drainage but also enhance solar energy collection, creating an integrated approach to sustainability.
Ventilation is another critical aspect. The building’s design incorporates high and low openings to promote natural airflow, utilizing the chimney effect for cooling without relying solely on mechanical systems. This natural ventilation strategy is fundamental to maintaining indoor comfort while reducing reliance on energy-consuming HVAC systems.
Focus on Community and Context
In addition to its architectural merits, "Form Follows the Sun" emphasizes community integration and contextual responsiveness. The design considers the surrounding environment, fostering a sense of belonging and promoting social interaction among residents. This approach aligns the project with local cultural and environmental features, ensuring that it is not merely a structure but a part of the community’s fabric.
For those interested in a deeper understanding of the architectural strategies implemented in "Form Follows the Sun," it is recommended to explore the architectural plans and sections that detail the innovative design solutions. Reviewing these elements will provide insights into how this project navigates the challenges of modern living while adhering to environmentally sustainable practices.
The architectural designs and ideas behind "Form Follows the Sun" represent a forward-thinking approach that may serve as a worthwhile reference point for future projects prioritizing energy efficiency and community well-being.
Sustainable Design and Climate Considerations
"Form Follows the Sun" stands out due to its thoughtful incorporation of passive house principles that enhance energy efficiency. The architectural design takes into account the high temperatures of the region, optimizing solar gain during the colder months and reducing heat in the summer. This is achieved through a carefully planned orientation that maximizes sunlight exposure while providing shaded areas through strategically designed overhangs and roof angles.
The use of thermal mass materials, such as concrete and adobe, aids in regulating indoor temperatures by absorbing heat during the day and releasing it when temperatures drop. The project also showcases high-performance thermal glazing in its windows, allowing ample daylight while minimizing heat loss. The integration of solar panels further marks a commitment to renewable energy, positioned at an optimal angle to capture sunlight effectively.
Innovative Structural Features
The unique structural components of "Form Follows the Sun" contribute to its functionality and visual appeal. One notable feature is the dynamic roof design, which serves both aesthetic and practical purposes. Its varied slopes not only facilitate effective rainwater drainage but also enhance solar energy collection, creating an integrated approach to sustainability.
Ventilation is another critical aspect. The building’s design incorporates high and low openings to promote natural airflow, utilizing the chimney effect for cooling without relying solely on mechanical systems. This natural ventilation strategy is fundamental to maintaining indoor comfort while reducing reliance on energy-consuming HVAC systems.
Focus on Community and Context
In addition to its architectural merits, "Form Follows the Sun" emphasizes community integration and contextual responsiveness. The design considers the surrounding environment, fostering a sense of belonging and promoting social interaction among residents. This approach aligns the project with local cultural and environmental features, ensuring that it is not merely a structure but a part of the community’s fabric.
For those interested in a deeper understanding of the architectural strategies implemented in "Form Follows the Sun," it is recommended to explore the architectural plans and sections that detail the innovative design solutions. Reviewing these elements will provide insights into how this project navigates the challenges of modern living while adhering to environmentally sustainable practices.
The architectural designs and ideas behind "Form Follows the Sun" represent a forward-thinking approach that may serve as a worthwhile reference point for future projects prioritizing energy efficiency and community well-being.


