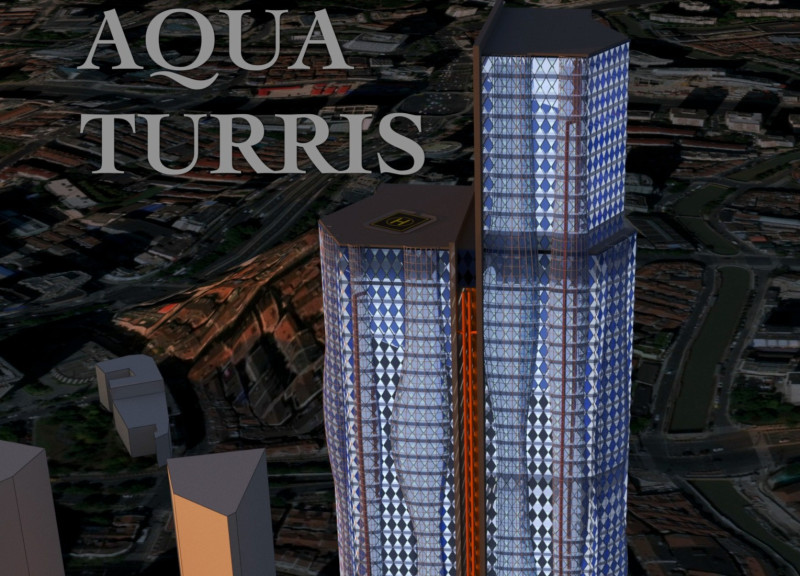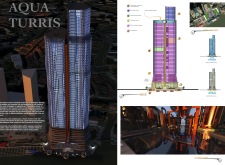5 key facts about this project
The central concept of Aqua Turris revolves around the integration of the natural environment into the urban fabric. By taking advantage of its riverside location, the architecture seeks to establish a strong relationship with its surroundings. The design reflects an understanding of the importance of water as a resource and cultural symbol for the city of Shanghai. The project emphasizes sustainability through various innovative features that allow it to function as both a commercial hub and an environmentally responsible structure.
Key components of the Aqua Turris include its distinctive two-tower configuration, which rises gracefully from the riverbank. This vertical massing not only maximizes the views of the water but also facilitates optimal sunlight exposure for the interior spaces. The façade is characterized by the use of high-performance glass, chosen for its ability to control natural light while minimizing heat absorption—a fundamental aspect of energy-efficient architecture. The interplay of transparency and reflection in the glass enhances the sense of openness and connection to the river.
Internally, Aqua Turris is designed with flexibility in mind. The spaces are organized to encourage movement and interaction among occupants. The ground-level lobby is particularly notable for its inviting atmosphere, featuring polished surfaces and an abundance of natural light. This design choice fosters a welcoming environment for both visitors and tenants alike. Furthermore, the integration of retail and entertainment areas supports community engagement, promoting a vibrant social dynamic within the urban setting.
Sustainability is at the forefront of Aqua Turris’s architectural strategies. One of its unique features is the hydro turbine that harnesses the river’s currents to generate renewable energy. This innovation allows the building to produce approximately 300,000 kWh of electricity annually, highlighting a commitment to reducing energy consumption and reliance on traditional power sources. The project also includes a water treatment facility, designed to recycle and purify water for various uses, showcasing a comprehensive approach to resource management in an urban context.
In addition to its technological advancements, Aqua Turris incorporates landscape architecture that emphasizes green terraces and communal outdoor spaces. These elements not only contribute to the aesthetic appeal of the building but also promote biodiversity and a connection to nature in an otherwise densely built environment. The design acknowledges the role of green spaces in enhancing urban livability, offering inhabitants areas for relaxation and social interaction.
In the realm of architectural design, Aqua Turris exemplifies a harmonious blend of form, function, and sustainability. Its multi-faceted approach addresses complex urban challenges while remaining adaptable to the needs of a diverse population. By prioritizing environmental responsibility and community-oriented design, Aqua Turris sets a precedent for future developments in urban architecture.
For those interested in exploring the intricacies of Aqua Turris further, examining the architectural plans, architectural sections, and architectural ideas will provide deeper insights into the thoughtful design decisions that shape this distinctive project. The Aqua Turris is more than just an architectural structure; it is a forward-thinking representation of how buildings can engage with their environment while fulfilling the practical demands of modern urban life.























