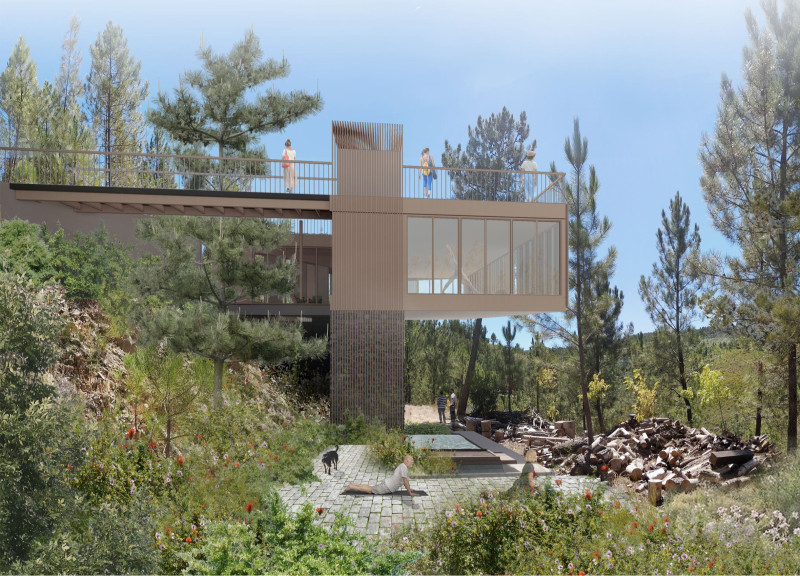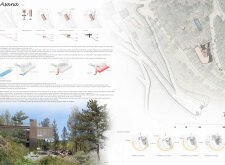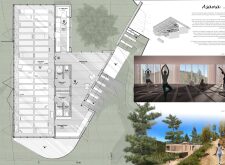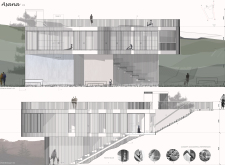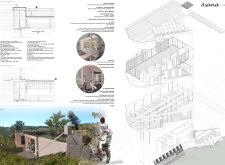5 key facts about this project
Asana is visually engaging, characterized by an arrangement that opens up towards its natural surroundings. The strategic placement of large windows and open areas maximizes natural light and views, drawing the outside in and encouraging an atmosphere of peace. The architectural choices reflect a clear intention to harmonize with the landscape, rather than dominating it. This is evident in the careful contouring of the structure, which mirrors the site's topography, further embedding the building into its environment.
The primary function of Asana is to provide diverse spaces for yoga practice and relaxation. The main yoga area is designed to accommodate individuals and larger groups, featuring adjustable elements that can adapt to different practices and activities. Complementing this space are utility rooms and bathrooms that enhance the overall functionality, ensuring a seamless user experience. These practical elements are complemented by aesthetics that promote a soothing ambiance, supporting the project's overarching objective of mindfulness.
A key aspect of the project lies in its material selection. Concrete serves as the foundational element, providing a sturdy and durable framework for the building. The extensive use of glass allows for transparency and openness, allowing the natural beauty of the surrounding landscape to permeate the internal spaces. Wood is employed for flooring and ceiling finishes, lending warmth and an inviting character to the interiors, while metal supports provide a modern touch and additional structural integrity. The inclusion of textiles in the design further enhances comfort, reinforcing the project's mission of creating a welcoming and serene atmosphere.
Sustainability is a notable focus in Asana's design approach. The project incorporates various green technologies, including a rainwater harvesting system that collects and utilizes water for sanitation and irrigation, effectively lowering the environmental impact of the building. Additionally, energy-efficient solutions such as photovoltaic panels are integrated into the design, allowing the facility to generate its own energy. Thoughtful orientation and the use of overhangs are also employed to maintain thermal comfort throughout the seasons, contributing to a more sustainable approach to architecture.
What sets Asana apart is its unique design philosophy that prioritizes flexibility and fluidity in its spaces. The adaptability of areas within the building allows for a wide range of activities beyond yoga practice, making it a versatile venue that can host workshops, community events, and personal retreats. This flexibility fosters a sense of inclusivity, inviting a diverse array of users to engage with the space in various ways.
The careful attention to detail in the architectural design of Asana reflects a commitment to enhancing the user experience while embracing sustainable practices. Each element, from materials to spatial organization, works in concert to create an environment that not only meets functional needs but also nurtures the mind and spirit. For those interested in exploring Asana further, it is recommended to review the architectural plans, sections, and designs to gain deeper insights into the project’s innovative ideas and its execution within its landscape.


