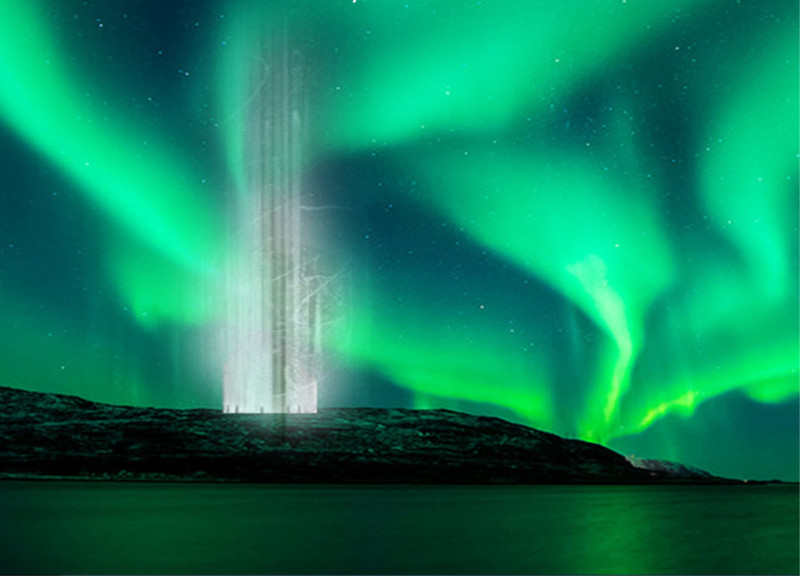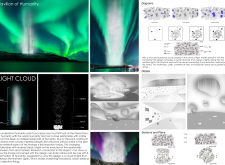5 key facts about this project
Spatial Organization and Functionality
The Pavilion is strategically organized into several functional areas that include workshops, exhibition spaces, and communal areas such as cafeterias. This organization promotes an efficient flow of movement while encouraging social interaction among users. The architectural design prioritizes versatility, allowing for a range of events and activities to take place, each benefiting from the inherent qualities of light within the space. The use of ramps facilitates accessibility and creates an engaging circulation path, guiding visitors through the various components of the Pavilion while experiencing different interactions with light and space.
Innovative Material and Design Approaches
What distinguishes the Pavilion of Humanity is its focus on light as a material, viewing it as an integral aspect of the visitor experience rather than merely a byproduct of the architectural environment. The interplay of light and space is deliberately orchestrated through the use of exhibition walls that are likely made from glass or other transparent materials. This design approach highlights the ephemeral quality of light, allowing it to shape the interior ambiance dynamically throughout the day. The Pavilion's core structure is designed to support not only the physical components but also to enhance the overall experience of light moving through the space.
Furthermore, the architectural design effectively incorporates both open and enclosed areas, facilitating varied experiences within a single framework. Open spaces are designed for collaboration and community, while intimate enclaves provide places for solitude and contemplation. This duality promotes a holistic relationship between the building's users and their environment, encouraging a deeper understanding of the natural phenomena that surround them.
Engaging with the Pavilion of Humanity offers a compelling opportunity to explore its architectural plans, sections, and detailed designs. Those interested in understanding the nuances of this project are encouraged to investigate the extensive design documentation, which includes comprehensive representations of its spatial organization, functional layout, and innovative use of light as a material.























