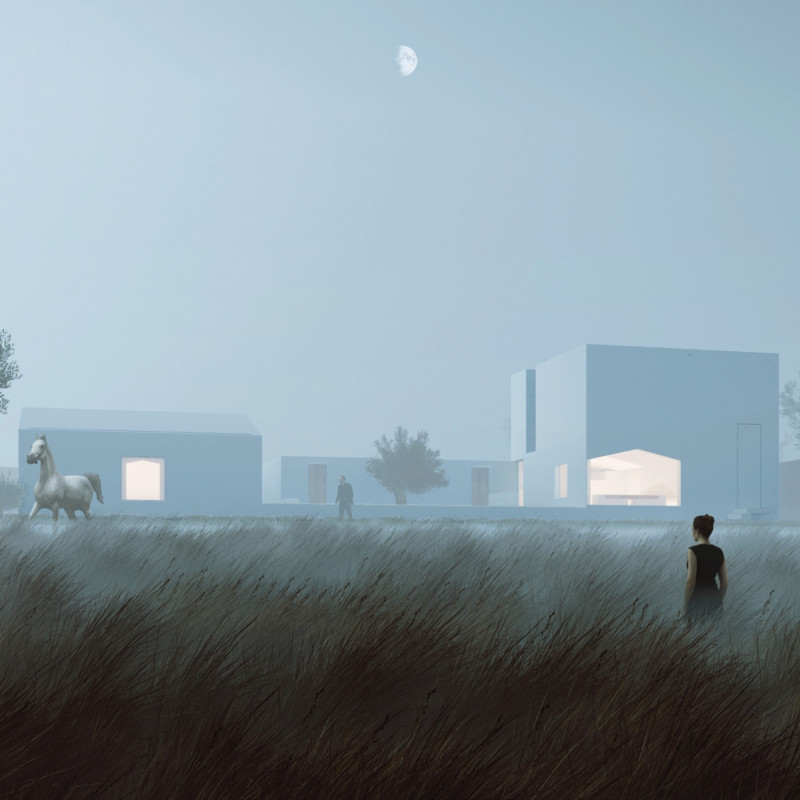5 key facts about this project
The design reflects a commitment to creating a home that addresses not only the functional needs of the Verde family but also celebrates the deeper significance of the olive tree in their lives—a representation of sustenance, continuity, and connection to tradition. The architecture emphasizes the relationship between indoor and outdoor spaces, promoting interaction with the surrounding landscape.
In terms of functionality, the project is structured around key areas that facilitate family living and social gatherings. The layout comprises different zones including living and dining areas, private quarters, and a dedicated olive oil tasting room, which fosters a unique experiential approach to engaging with the olive tree’s harvest. Generous openings such as large windows and glass walls blur the boundaries between the inside and outside, encouraging natural light and promoting an immersive outdoor experience.
The materials chosen for the construction enhance both the visual and functional aspects of the design. Predominantly featuring concrete, glass, wood, ceramic tiles, plaster, and steel, each material plays a crucial role in expressing the project's ethos. The concrete provides structural integrity and a modern aesthetic, while the glass elements create transparency and a dialogue with the environment. Wood introduces warmth and a tactile component, complementing the overall design. The ceramic tiles are selected for durability, suitable for both indoor and outdoor settings, while plaster contributes to the clean, minimalist finish throughout the interior.
Architectural details are carefully curated to enhance the overall cohesion of the project. The angular roofline and asymmetrical forms contribute to a distinctive silhouette against the sky, while the white façades reflect the local architectural vernacular. Every aspect of the design is focused on creating a space that feels both inviting and connected to nature.
A unique aspect of this architectural project is its sustainable approach. The design incorporates passive solar principles, which optimize natural light and ventilation, reducing dependency on artificial heating and cooling systems. This not only enhances the comfort of the space but also aligns with environmentally responsible practices that are increasingly vital in modern architecture.
Furthermore, the project captures a local cultural narrative, emphasizing the importance of place and community. By choosing to focus on the olive tree as a central feature, the design taps into the heritage of the area, creating a narrative that resonates with local customs and lifestyles. This thoughtful engagement with cultural context ensures that the house is not simply a shelter but a space that cultivates family history and community ties.
The architectural design also reflects a modern aesthetic rooted in simplicity and clarity, favoring clean lines and functional layouts over ornamental excess. This approach allows the importance of the natural environment to take center stage, making the surrounding landscape an integral part of daily life.
Those interested in exploring the architecture and design of this project in greater depth are encouraged to review the architectural plans, architectural sections, and various architectural designs. These materials provide additional insight into the carefully considered architectural ideas that underpin "A House For An Olive Tree." By examining these elements, readers can appreciate the complexity and thoughtfulness of the design, highlighting how it successfully marries contemporary architecture with valued cultural significance.


























