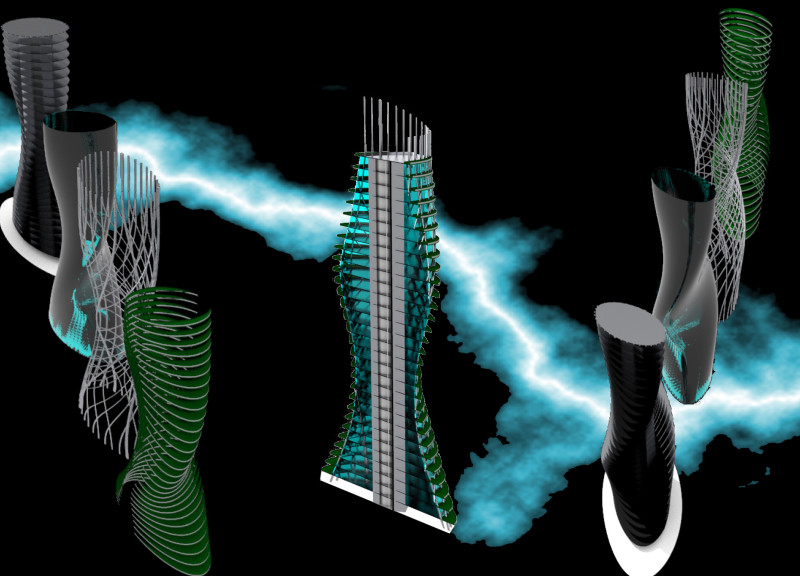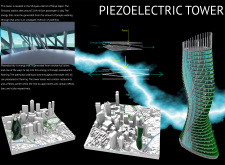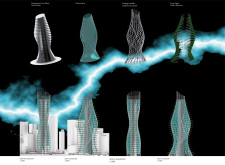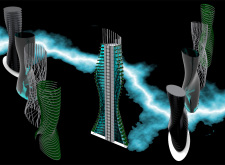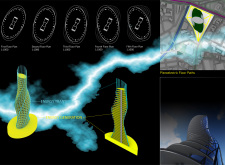5 key facts about this project
Unique Design and Functional Aspects
One of the defining features of the Piezoelectric Tower is its innovative use of piezoelectric floor plates, strategically placed throughout the building and surrounding walkways. These components allow for the transformation of mechanical energy into electrical energy as pedestrians move over them. This approach not only enhances energy efficiency but also encourages active engagement with the structure.
The architectural form of the tower is characterized by its organic, twisting silhouette. This design not only provides visual interest but also minimizes wind resistance, contributing to the overall stability of the building. The structure features multiple levels with distinct functions. The lower levels include restaurants and recreational spaces, designed to foster social interaction while optimizing foot traffic for energy generation. As visitors move upwards, the tower transitions into office and leisure spaces, effectively supporting a mixed-use environment.
Material Selection and Sustainability
The choice of materials is critical to both the aesthetic and functional aspects of this project. The tower employs reinforced steel for its structural integrity, while glass elements enhance transparency and allow for natural light to permeate the spaces. The integration of greenery on garden balconies improves air quality and promotes urban biodiversity, aligning with sustainability goals.
The energy transfer system within the tower is designed to optimize the collection and distribution of the electricity generated from foot traffic. This system illustrates a commitment to innovative energy solutions that can be adapted to urban settings.
Call to Action
For further insights into the architectural plans, sections, and overall design of the Piezoelectric Tower, interested readers are encouraged to explore the detailed project presentation. This resource offers a deeper understanding of the architectural ideas that drive this project, illustrating how its design serves as both functional structure and active participant in the urban environment.


