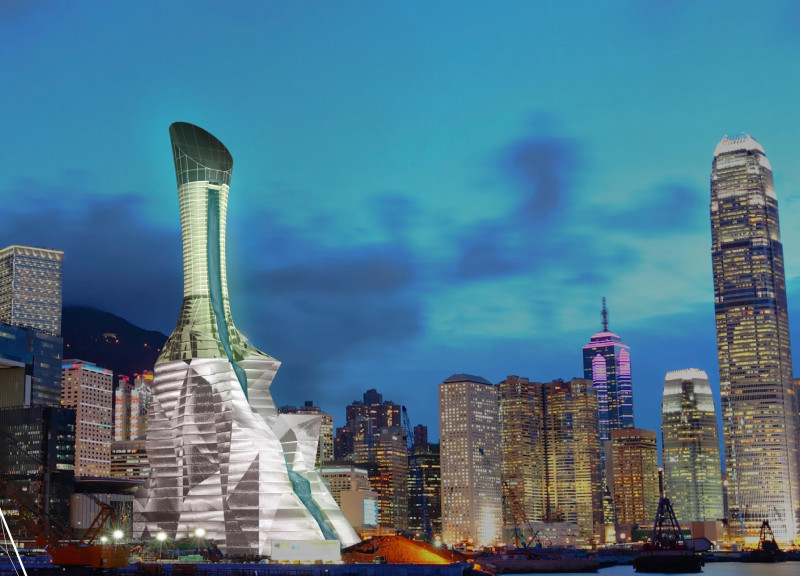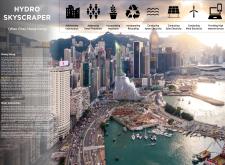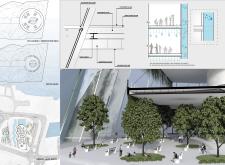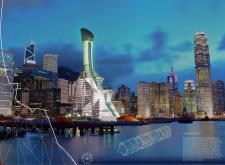5 key facts about this project
Vertical Integration of Green Spaces and Water Systems
A distinctive aspect of the Hydro Skyscraper is its focus on integrating vertical gardens and water features within the building's framework. The use of live vegetation throughout the structure aids in improving air quality and reducing the urban heat island effect. Additionally, the external waterfalls are not merely aesthetic; they play a crucial role in cooling the building while providing humidity control. The combination of these elements creates a self-sustaining ecosystem that maintains the building's environmental footprint.
Innovative Energy Generation and Structural Design
The building’s energy systems are equally noteworthy. By utilizing hydroelectricity generated from gravitational flow of seawater, the Hydro Skyscraper demonstrates a practical approach to harnessing local resources for energy generation. The structure’s design incorporates hydro turbines that facilitate this process, highlighting a thoughtful integration of technology and architecture. The slender curvature of the skyscraper is designed to optimize wind flow, further enhancing its energy efficiency.
The selection of materials also contributes to the overall sustainability and function of the project. Concrete is used for structural elements, while aluminum and glass maximize durability and natural light. Steel reinforces the structure, ensuring stability amid environmental pressures. Rigid insulation is employed to regulate temperature, aligning with energy efficiency goals.
The multifunctional spaces within the Hydro Skyscraper—such as office areas, a restaurant, and an observation deck—are designed to accommodate various uses, ensuring the building meets the needs of its diverse occupants. This flexibility is essential in a city with high population density, providing inhabitants with essential services under one roof.
In exploring the architectural plans, architectural sections, and architectural designs of the Hydro Skyscraper, one can gain deeper insights into how this project addresses the interaction between urban space and ecological awareness. Further examination of the architectural ideas embodied in the project reveals its potential to reshape urban living in Hong Kong and beyond. The Hydro Skyscraper stands as a pertinent example of aligning architectural practice with sustainable future objectives. For more details on this project, review the complete presentation of its architectural elements and innovative solutions.


























