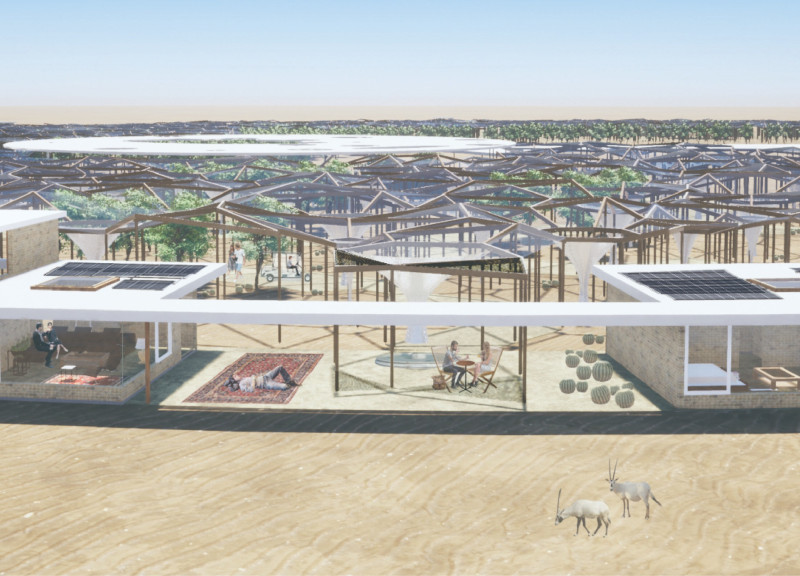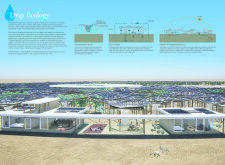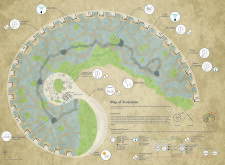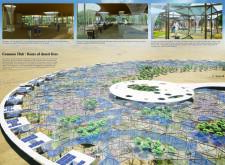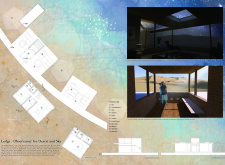5 key facts about this project
The architectural layout is organized around a central "Common Hub," which serves multiple functions, including reception, dining, and social interaction. The surrounding lodges – standard and VIP options along with a designated camp for wildlife – create a compact community. The circular design facilitates efficient movement and promotes social cohesion among visitors and residents, incorporating private spaces that enhance the experience of the surrounding desert landscape.
Sustainable water management is a critical focus of the design. The architecture employs various water harvesting techniques, including fog nets and condensation systems, specifically designed to optimize water capture and retention in the arid climate. This self-sustaining approach to resource management allows the project to operate effectively within its environment while reducing dependence on external water supplies.
Innovative Use of Materials and Solar Integration
The project distinguishes itself through thoughtful material selection that accommodates the harsh desert conditions. Wood and stone serve as the primary building materials, chosen for their thermal mass properties, durability, and aesthetic alignment with the desert surroundings. Large glass windows in the lodges provide unobstructed views of the vast landscape while allowing natural light to flood interior spaces. This connection to the outside environment is pivotal in enhancing the overall experience of the inhabitants.
Additionally, the incorporation of solar panels is integrated into the architectural design, enabling energy generation that supports the community's requirements. This commitment to renewable energy underlines the project's sustainability goals and demonstrates an innovative approach to architecture in a desert setting.
Ecological Considerations and Community Engagement
The design also prioritizes ecological considerations by incorporating native vegetation into landscaped areas around the lodges. This not only improves biodiversity but also helps create a cooler microclimate, enhancing comfort for residents and visitors alike. The emphasis on community interaction is fostered by the accommodating layout of the Common Hub, which provides various communal spaces for relaxation and socialization.
The "Drip Ecology" project represents a forward-thinking model in desert architecture. It balances human activity with ecological imperatives, creating an environment that fosters a sustainable lifestyle while engaging inhabitants with the rich desert landscape.
Explore the project presentation to gain deeper insights into architectural plans, sections, designs, and ideas that demonstrate the thoughtful integration of architecture and ecology in this unique project.


