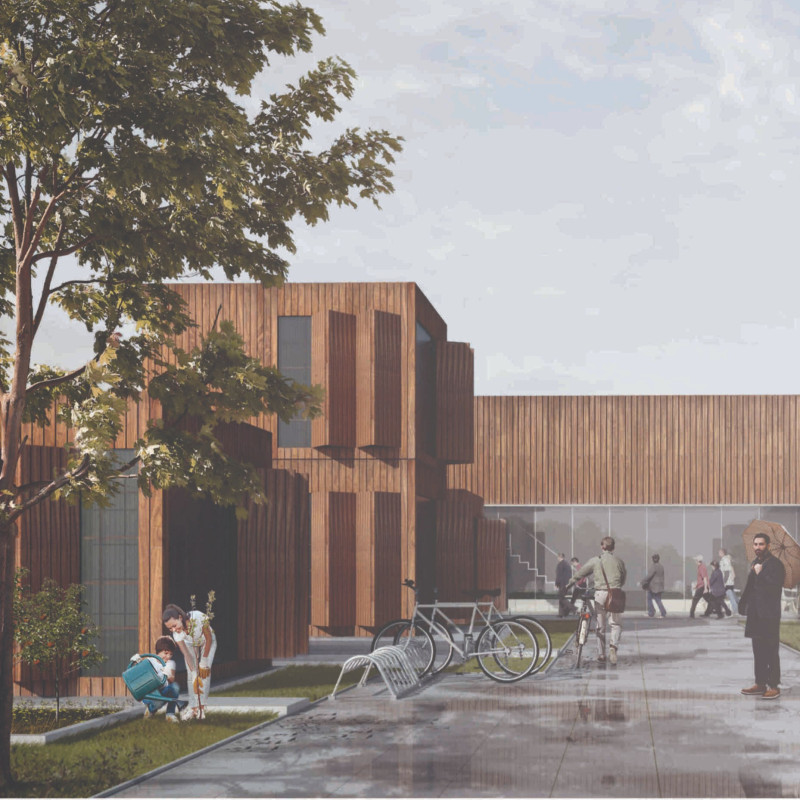5 key facts about this project
The layout of the Eco-Village consists of clustered microhomes designed to maximize structural efficiency while providing comfortable living conditions. Each unit embodies a modular design that includes multifunctional spaces, adapting readily to the needs of families and individuals. The architectural decisions reflect a commitment to both ecological sustainability and social interaction.
Sustainability is a core principle within this project, demonstrated through its material choices and energy-optimizing strategies. The use of cross-laminated timber serves to enhance structural integrity while also offering a low-carbon footprint. Additionally, solar panels integrated into the design promote energy independence, reducing reliance on conventional power sources. Rainwater collection and greywater recycling systems are also vital components of the project, ensuring responsible water management practices.
The central community hub acts as a focal point for residents, offering a range of facilities for collaborative activities. This design feature encourages interaction and strengthens community ties, distinguishing the Eco-Village from traditional housing developments that often emphasize privacy over social connectivity.
In summary, the Eco-Village project stands out through its intentional blend of architectural efficiency, sustainability measures, and community engagement. The innovative design solutions, such as the use of renewable resources and the focus on micro-living, provide a viable model for future housing developments aimed at addressing environmental concerns. Readers interested in understanding the full scope of the project are encouraged to explore the architectural plans, sections, and designs for more detailed insights into the innovative ideas that underpin this development.























