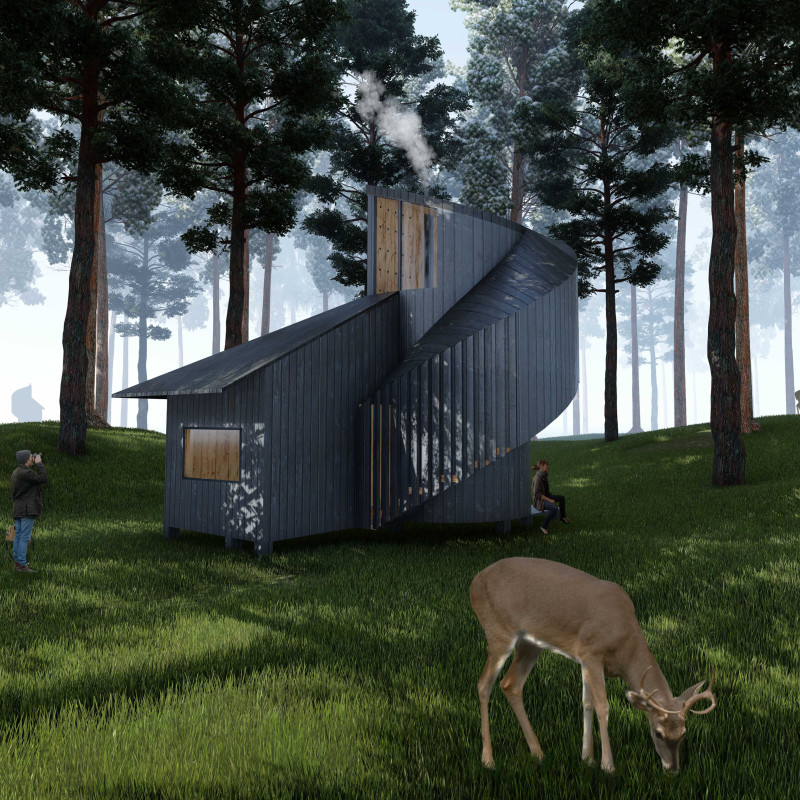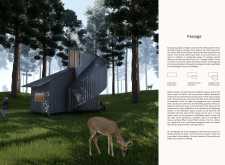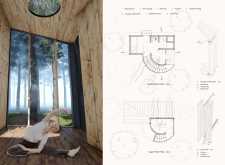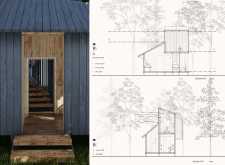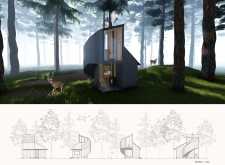5 key facts about this project
At its core, "Passage" is designed to operate as a multifaceted space that accommodates various activities related to wellness and introspection. The layout consists of three distinct yet interconnected layers: the Ground Layer, Forest Layer, and Sky Layer. Each layer offers unique vantage points and experiences, allowing for a diverse range of interactions with nature. The Ground Layer focuses on providing essential living spaces that blend seamlessly with the environment. Its open-plan layout maximizes natural light and panoramic views through extensive use of large glass windows, effectively reinforcing the relationship between indoors and outdoors.
The Forest Layer is specifically designated for meditation and quiet reflection. This upper area is designed with thoughtful consideration, offering spaces that minimize distractions and encourage mindfulness. The architecture cultivates an atmosphere conducive to inner peace, characterized by gentle light and geometric form that guides movement and promotes a sense of tranquility. The Sky Layer reaches upward, incorporating design elements such as a spiral staircase that serves both as a functional connector and a visual anchor, enhancing the overall experience of ascent into the serene heights above.
Material choice plays a significant role in the project’s success. The primary use of Norway Spruce for structural elements underscores both strength and lightweight qualities, making it a fitting choice for the forest setting. In addition, wood cladding on the exterior emphasizes thermal efficiency while creating a rustic, organic appearance that blends harmoniously with the natural surroundings. Glass is prominently featured, enhancing the relationship between the interior spaces and the captivating landscape outside. This not only provides breathtaking views but also allows natural light to flood the interiors, thus cultivating a warm and inviting atmosphere.
The project also introduces unique design approaches intended to enhance functionality and user experience. One such feature is the sound wall, which strategically controls acoustic elements, ensuring comfort and privacy within the meditation and living areas. This aspect addresses the need for a quiet environment where occupants can engage in focused meditation without the intrusion of external noise, further enhancing the retreat's restorative qualities.
Incorporating outdoor spaces into the overall design fosters a continuous dialogue with the environment. Expansive decks and outdoor areas are strategically positioned to facilitate activities such as yoga or contemplation, encouraging users to engage with their surroundings on multiple levels. The green roof system contributes to sustainability, integrating seamlessly with local biodiversity and enhancing ecological value.
"Passage" effectively exemplifies an architectural approach that honors the natural environment while providing deliberate spaces for introspective activities. By marrying intentional design with functional requirements, it stands as an exemplary model of how architecture can align with the wellness-centric needs of contemporary society.
For readers interested in delving deeper into the architectural ideas that underpin this project, details such as architectural plans, architectural sections, and architectural designs are available for exploration. Each element of the project has been meticulously designed to enrich the experience of connection with both the environment and the self. Discover the full scope of "Passage" and engage with the thoughtful details that shape this unique architectural endeavor.


