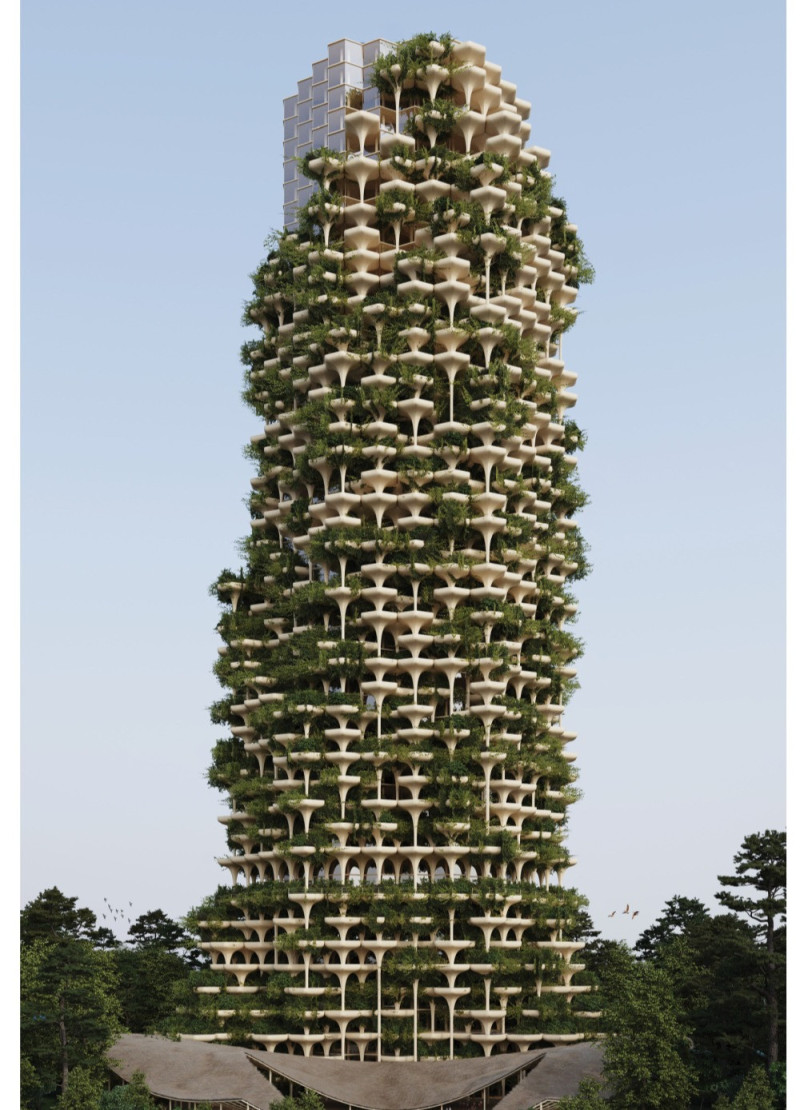5 key facts about this project
H`YN`YMA Tower is situated in the Amazon rainforest and addresses the needs of the Yanomami tribe. Serving both as a refuge for those displaced by environmental threats and as a research center, the design combines cultural significance with practical functions. The overall concept emphasizes the community's identity and integrates features that support both health and the surrounding ecosystem.
CULTURAL INTEGRATION
The design is deeply connected to the Yanomami culture. The name H`YN`YMA translates to “treat, heal, apply medicine,” reflecting its mission as a health sanctuary. The structure incorporates key symbols like URIHI (vegetation/forest), PATA U (river/water), HEHU (mountain), and NIKO (union), weaving them into the building’s form. This thoughtful integration resonates with the values and connections the Yanomami have to their land.
SUSTAINABILITY FEATURES
Sustainability is a central focus of the tower's design. High-rise gardens are included to encourage food production, which supports self-sufficiency within the community. Rainwater harvesting systems collect and store water for everyday use. These features are essential for reducing the building's ecological impact while ensuring it meets the community's resource needs.
PASSIVE DESIGN ELEMENTS
H`YN`YMA Tower is designed to maximize natural light and airflow, which helps improve energy efficiency. Cross-ventilation plays a significant role in maintaining a comfortable indoor climate without heavy reliance on mechanical systems. The terraces are designed to provide shade, lessening direct sunlight exposure. This approach fosters comfort and promotes outdoor interactions, connecting residents more closely with their environment.
MATERIAL USAGE
Timber is the primary material used in constructing H`YN`YMA Tower, aligning with the culture and environment of the Yanomami. The use of a thatch roof serves both functional and aesthetic roles, representing shelter while assisting in climate control. The design aims to use sustainably sourced materials, ensuring that the building respects both ecological and cultural values.
The architecture includes geometric patterns that reflect traditional Yanomami art, creating a visual continuity between past and present. Each detail contributes to the overall connection between the structure and its occupants, grounding the design in both place and purpose.























