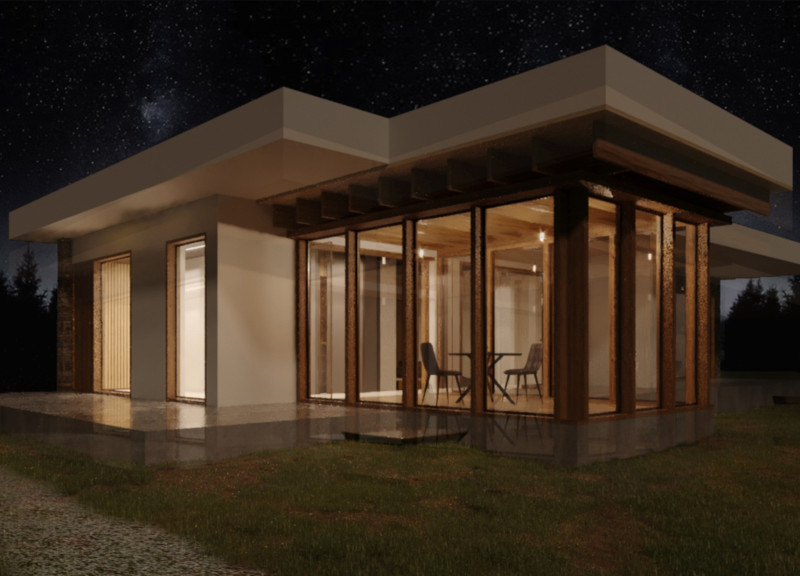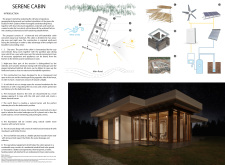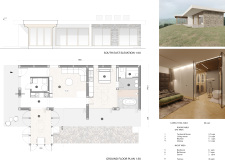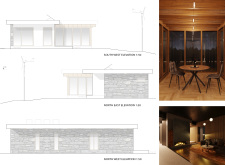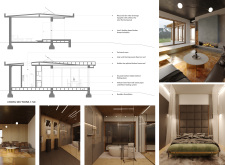5 key facts about this project
The primary function of the Serene Cabin is to serve as a residential retreat, facilitating both relaxation and connection with nature. The interior layout separates functional areas into distinct zones—the day area accommodates communal activities, and the night area ensures privacy for sleeping quarters. This organization enhances the user experience, promoting both social interaction and individual reflection.
In terms of design, the cabin utilizes a combination of timber, stone, and double-glazed glass. The timber forms the core structure, contributing warmth and texture to the interior. Stone is integrated into the foundation, providing stability and grounding the building within the landscape. The use of double-glazed glass allows natural light to flood the interiors while offering insulation, reducing energy consumption. Additionally, the roof employs materials such as bamboo or recycled steel to reinforce sustainability.
The Serene Cabin distinguishes itself through several unique design approaches. The flexible pavilion layout for the dining area fosters a strong indoor-outdoor connection. Large, retractable glass panels create seamless transitions between the interior and the surrounding environment, enhancing the occupant's experience of nature.
Another distinguishing feature is the cabin’s focus on renewable energy systems. Integrated solar panels and a wind turbine generate electricity, allowing the dwelling to operate independently from traditional power sources. A solar thermal system further contributes to energy efficiency by providing hot water.
The water management system includes rainwater harvesting, which captures and filters rainwater for domestic use, reinforcing the project's commitment to sustainability. Natural ventilation through large openings strategically placed throughout the cabin minimizes the need for mechanical cooling, ensuring comfortable indoor conditions year-round.
Additional architectural details to note include the thoughtful orientation of the cabin, which maximizes sunlight exposure while reducing the impact of cold winds. The careful selection of local materials minimizes transport costs and supports the surrounding community.
For a deeper understanding of the Serene Cabin's architectural designs, plans, and sections, readers are encouraged to explore the project presentation for more technical insights and architectural ideas that contribute to its overall design philosophy.


