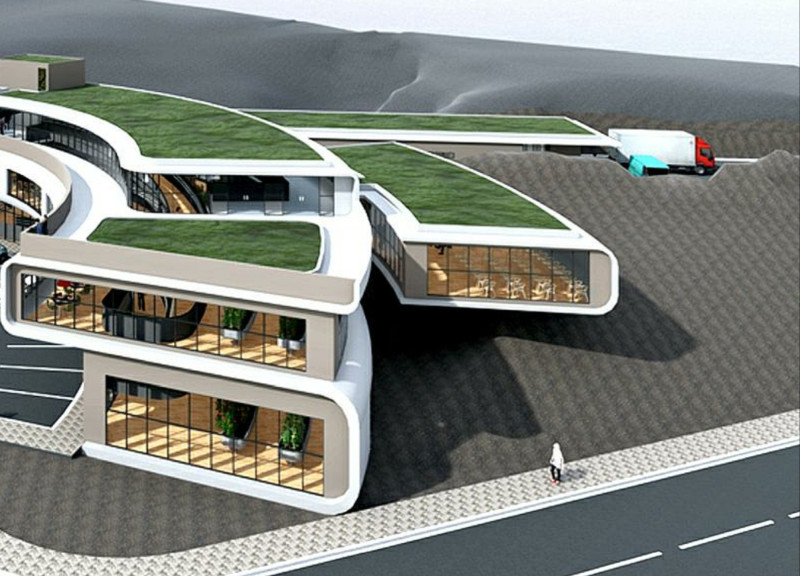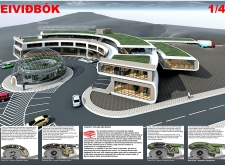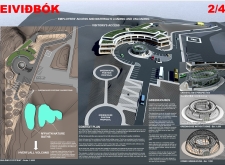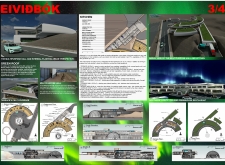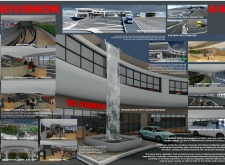5 key facts about this project
EIVÍÐBÓK represents more than just a physical structure; it is an embodiment of the cultural significance of books within Icelandic society. The concept was developed to allow visitors to experience literature in a new context, where the building itself is designed to mimic the attributes of a book, featuring layers and curves that evoke the sensation of turning pages. This approach not only enhances the aesthetic quality of the space but also fosters a deeper interaction with the themes of reading and storytelling.
The project's primary function revolves around serving as both a reading space and a community gathering point. It offers well-designed areas dedicated to reading, social interaction, and even horticulture through integrated greenhouses. These spaces contribute to an environment where patrons can explore literature in tandem with the natural world. Furthermore, the restaurant within the building prioritizes locally sourced ingredients, fostering a function that connects culinary experiences to the local ecosystem, while also providing a menu inspired by the seasons.
Key components of the design include alcoves and cozy nooks that facilitate study and contemplation. The thoughtful layout provides a seamless flow between different sections of the building, encouraging exploration and discovery. The reading areas are strategically placed to welcome natural light, enhancing the comfort of visitors and creating an inviting atmosphere conducive to both individual study and group discussions. Additionally, areas dedicated to horticulture not only serve practical purposes but also visually bridge indoor spaces with the outdoor environment, integrating the project with its immediate landscape.
One of the standout design features is the green roof system, which significantly enhances the building's sustainability. This element contributes to insulation, reduces energy consumption, and creates an additional habitat for local flora and fauna. The incorporation of reinforced concrete for structural stability, tempered glass for transparency, and natural wood finishes for warmth culminate in a material palette that respects both functionality and aesthetic appeal. The use of these materials demonstrates a commitment to durability while remaining sensitive to the project's surrounding landscape.
The project also includes a waterfall feature at the entrance, serving as a harmonious connection to nature and providing a sensory experience for visitors as they transition from the outside world into the space dedicated to literature and community. This thoughtful integration of water elements promotes a calming atmosphere that enriches the overall experience of the building.
EIVÍÐBÓK is characterized by a design approach that prioritizes not just the individual elements of architecture but their interaction with ecological systems and cultural narratives. By merging functionality with a deep respect for local context, this project creates a space that invites visitors to engage with literature, nature, and community in a multifaceted way. The architectural plans and sections offer additional insights into how these design philosophies are implemented structurally, showcasing iterations of the layout and flow that foster social interaction and personal reflection.
As you delve deeper into understanding EIVÍÐBÓK, exploring the architectural plans and sections will reveal how the various ideas come together to form a cohesive whole. The architectural designs are not merely aesthetic considerations but essential components that enhance user experience. This thoughtful consideration of space and function makes the project a relevant example of contemporary architecture that serves both its environmental and cultural environments. Explore more to gain a comprehensive perspective on the architectural ideas and design methodologies that define EIVÍÐBÓK.


