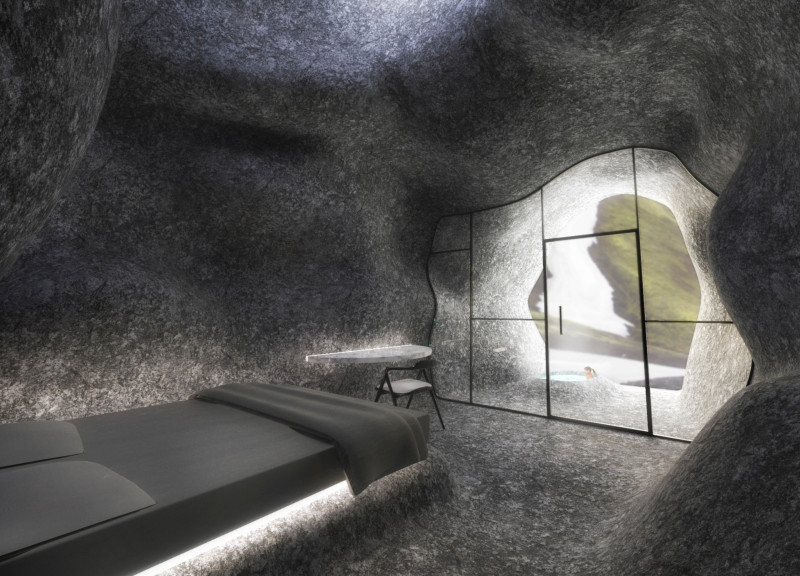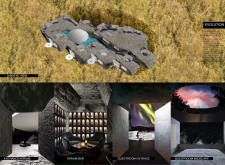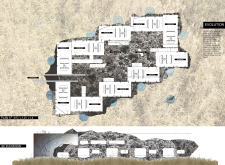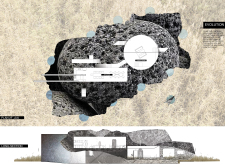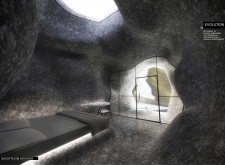5 key facts about this project
This lodging facility primarily functions to serve guests seeking a tranquil retreat. The strategic design incorporates various communal and private spaces, enhancing interaction among visitors while allowing for personal solace. The arrangement promotes a blend of social experiences and solitude, essential for a restful getaway.
The design includes a central atrium acting as the heart of the building. This space fosters social interaction and is characterized by abundant natural light due to significant openings and the use of materials like local stone and glass fiber-reinforced concrete. Surrounding the atrium, guest rooms are thoughtfully positioned to maximize views of the exterior landscape. Each room features large windows providing unobstructed lines to the natural environment, enhancing the indoor-outdoor connection.
Unique Design Approaches
A notable aspect of this project is its integration of local materials in construction. By utilizing local stone for the facade, the structure becomes a part of its surroundings rather than an imposition upon it. This approach not only supports the local economy but also reduces the carbon footprint associated with transporting materials.
The architectural layout mimics natural geological forms, creating a fluid interaction between the building and the landscape. The roof design includes extensive outdoor living areas with vast openings, allowing guests to experience the northern lights directly from their accommodation. This focus on the celestial experience ties the architecture closely with the site’s geography, providing an immersive encounter with nature.
Attention to detail is evident in the selection of materials and finishes. The rough texture of the stone contrasts with the smooth surfaces of the glass and concrete elements, engendering a balanced aesthetic. Natural wood accents within the interiors add warmth and a sense of authenticity, reinforcing the project's emphasis on an organic relationship with its environment.
Inviting Exploration of Architectural Elements
For those interested in deeper insights into the architectural plans, sections, designs, and ideas, exploring the detailed presentation of this project is highly recommended. The documentation provides a thorough understanding of how the integration of design and natural elements creates a unique lodging experience. The analysis of spatial arrangements and material choices reveals the thought processes behind the creation of "Evolution."


