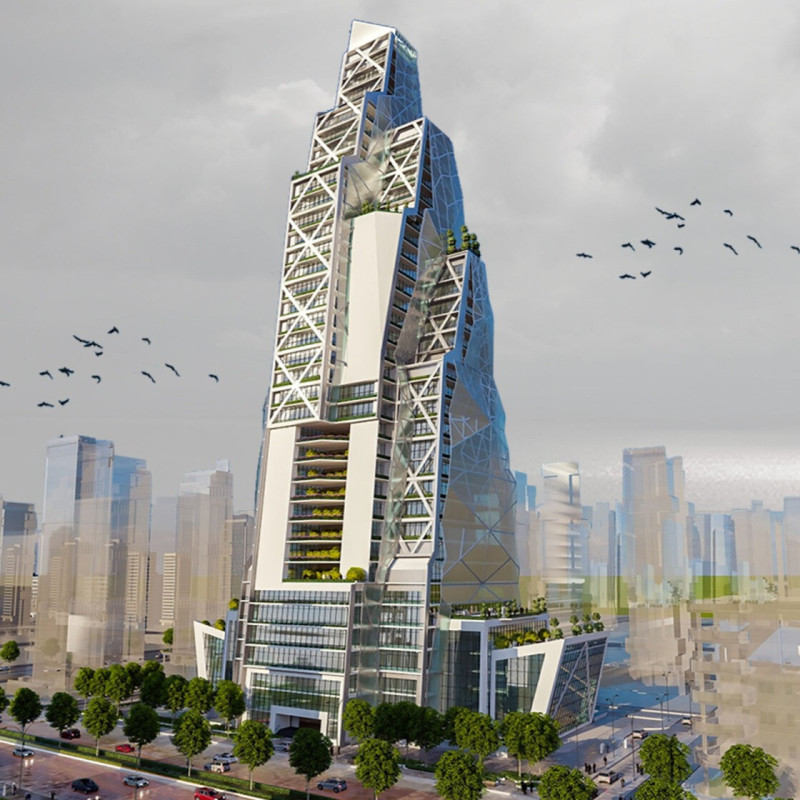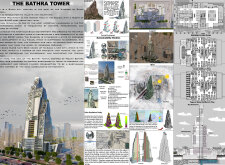5 key facts about this project
Sustainable design practices are central to the Bathra Tower's architecture. Energy efficiency is prioritized through the use of high-performance materials and renewable energy sources. The building employs a double-skin facade to regulate temperature and maximize natural light, reducing dependency on artificial lighting and climate control systems. Implementing rainwater collection systems further enhances the project's sustainability by addressing water resource challenges in the region.
Innovative Architectural Approaches
Unique design elements distinguish the Bathra Tower from similar architectural projects. The facade is characterized by its dynamic glass panels, which reflect sunlight and the surrounding environment, creating an ever-changing visual experience. This approach minimizes the building's visual impact while prioritizing energy efficiency.
The tower’s layout integrates vertical gardens and terraces at various levels, providing green spaces that enhance biodiversity and improve air quality. These features are not only aesthetically pleasing but also play a role in the building's thermal performance.
Functional Outline of Spaces
The Bathra Tower’s design efficiently divides spaces to cater to different functions. The ground floor includes retail spaces and open public areas, fostering community engagement. Above, the integration of office spaces with hotel accommodations is designed to promote synergy between professional and leisure activities.
On higher levels, the building features a sky restaurant with panoramic views of Taif and the surrounding mountains. This space is designed to draw residents and visitors alike, creating a unique dining experience that highlights the natural beauty of the area.
The Bathra Tower represents a thoughtful architectural response to contemporary challenges, demonstrating a commitment to sustainability while remaining deeply rooted in its local context. This project not only fulfills its functional purpose but also serves as a landmark within Taif.
For more insights into the Bathra Tower project, including detailed architectural plans, sections, and design elements, explore the project presentation further. Understanding these architectural ideas will provide a deeper appreciation of the innovative approaches taken in this significant development.























