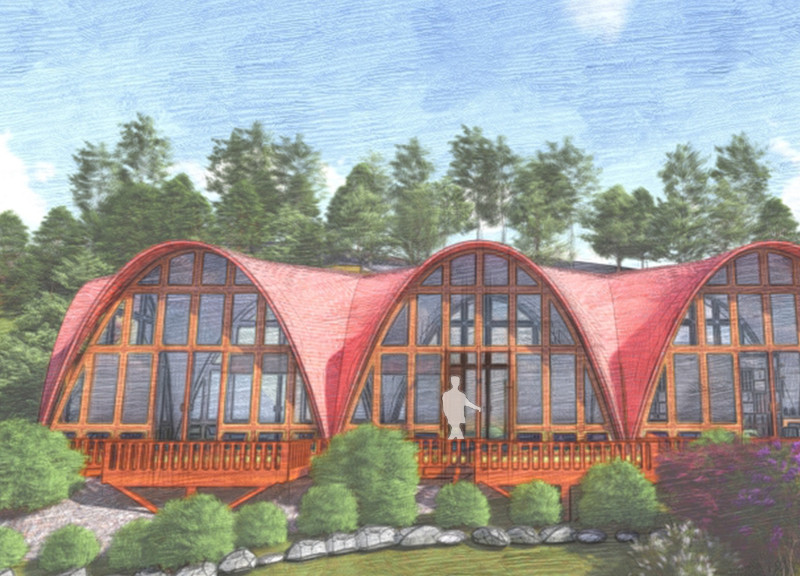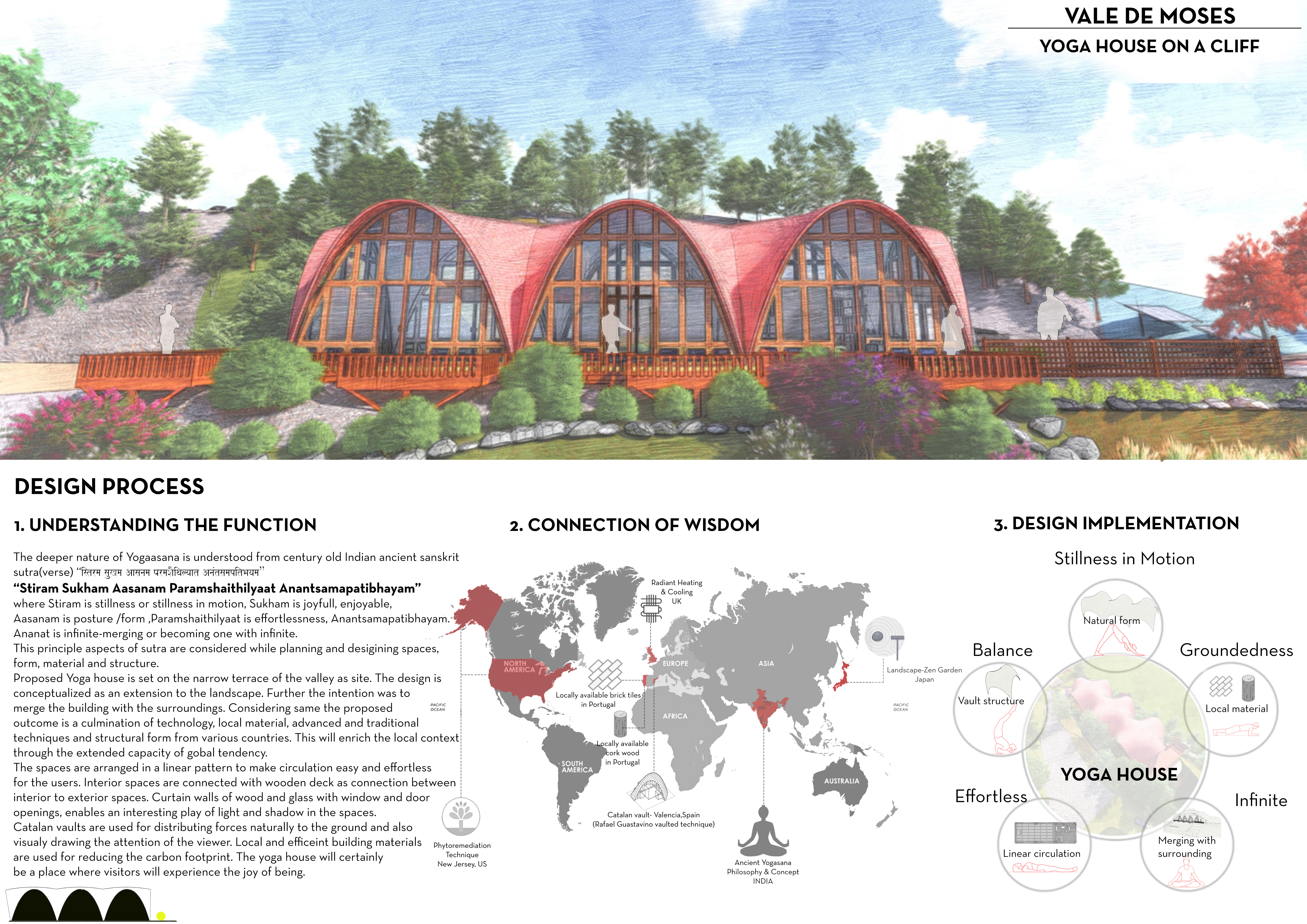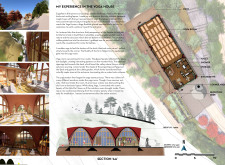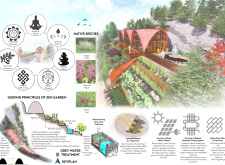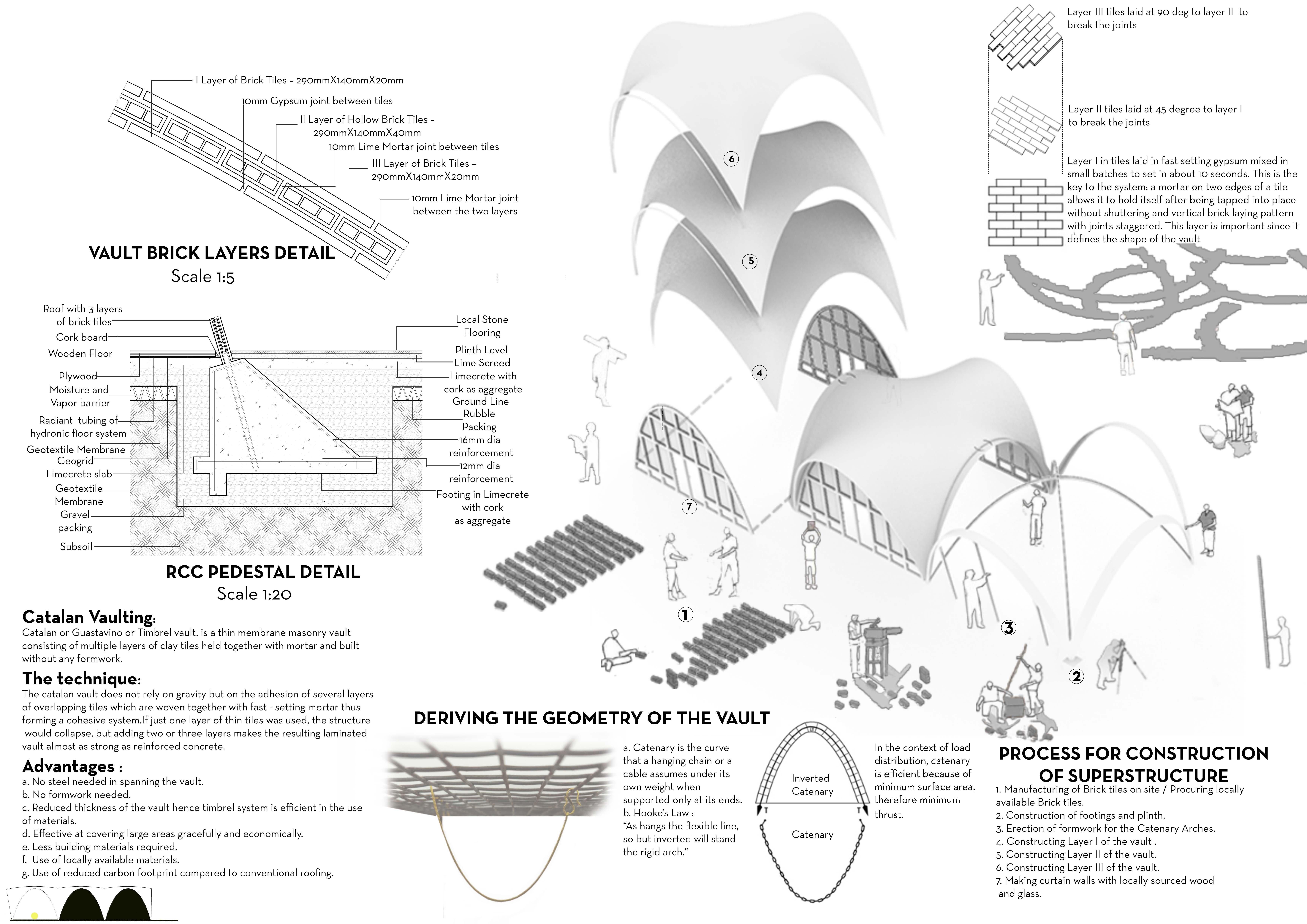5 key facts about this project
The Yoga House represents a synthesis of traditional architectural philosophies and modern sustainable practices. It embodies a commitment to creating a tranquil environment that facilitates not just physical activity, but also mental and spiritual well-being. Designed to be a space that fosters community interaction and introspection, every aspect of this project has been meticulously planned to enhance the user experience.
Functionally, the Yoga House includes a spacious yoga room with a vaulted ceiling that allows natural light to flood the interior. This area is central to the building, designed for both group sessions and solitary practice, reflecting the essential need for flexibility in usage. Adjacent to the main yoga space are common areas that encourage social interaction, including lounges and kitchenette facilities. Each space is designed with a flow that promotes ease of passage while maintaining a sense of intimacy and coziness—key elements in wellness environments.
One of the standout features of the Yoga House is its careful consideration of materiality. Utilizing local and sustainable materials, such as hollow brick tiles for roofing, wood for structural elements, and local stone for flooring, the design respects and integrates with the surrounding landscape. The choice of materials not only contributes to the aesthetic appeal of the architecture but also to its environmental sustainability. The inclusion of radiant heating tubing within the floors enhances comfort while minimizing the ecological footprint of heating requirements, making the building a model of energy efficiency.
The architectural form is accentuated by the use of Catalan vaulting techniques in the roof structure, which creates a unique aesthetic while providing strength and stability without the need for extensive framing. This traditional method connects the design back to its cultural roots while ensuring the building is both robust and visually striking in its simplicity. Expansive glass panels further complement this design, allowing uninterrupted views of the surrounding valley and inviting the outside in, thereby blurring the lines between interior and exterior spaces.
The landscape surrounding the Yoga House is equally important to the overall project. A carefully curated Zen garden embraces principles of simplicity and tranquility, featuring native plants that harmonize with the architecture while promoting biodiversity. This garden serves not only as a visual enhancement but also as an additional space for meditation and reflection, furthering the architectural narrative of mindfulness.
Unique design approaches found within the Yoga House include its seamless integration with the landscape and commitment to sustainability. The building’s orientation takes advantage of natural light and views, while the structural choices emphasize a reduced impact on the environment. Techniques such as rainwater harvesting systems and greywater treatment process demonstrate a forward-thinking approach to resource management, ensuring that the structure operates as a sustainable entity within its ecosystem.
Overall, the Yoga House in Vale de Moses exemplifies architecture that is both grounded in practical functionality and rich in philosophical undercurrents. Its design reflects a holistic vision that values wellness, community, and ecological stewardship. For those interested in exploring this project further, the presentation provides valuable insights, including architectural plans, sections, designs, and ideas, which reveal the depth of thought and careful planning that have gone into making this project a compelling case study in modern architecture.


