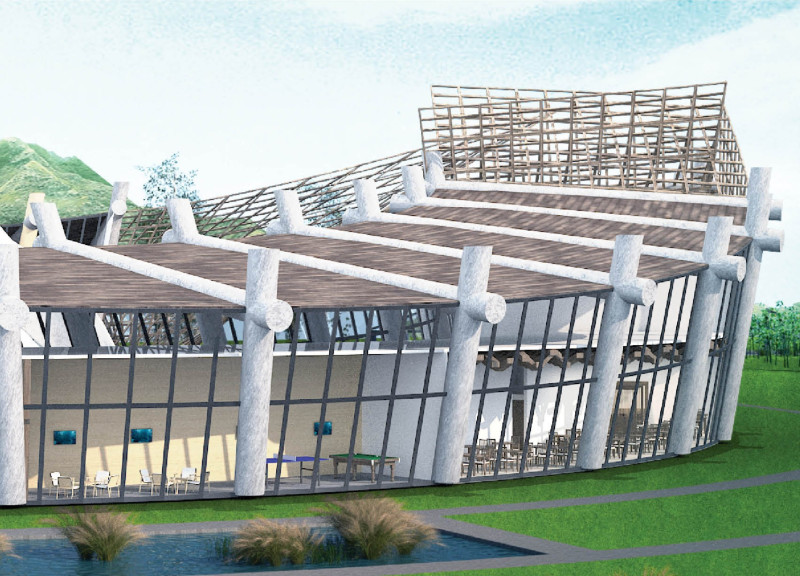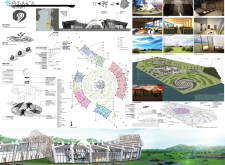5 key facts about this project
At its core, the MIZU Hospice serves as both a residential care facility and a communal space where individuals can find respite during challenging times. The design seamlessly integrates indoor and outdoor environments, facilitating a natural flow that invites engagement with the surrounding landscape while also addressing the emotional and physical needs of its users. The architectural elements echo the cyclical nature of life, which is symbolized through the central water feature positioned at the heart of the hospice. This reflective body of water not only enhances visual aesthetics but also plays a crucial role in providing a calming atmosphere essential for the healing process.
The layout of the MIZU Hospice is meticulously planned to ensure that each functional area serves a distinct purpose while encouraging movement and connection among various spaces. Pathways surrounding the water feature create circular routes that simplify navigation and promote a sense of ease. Key facilities within the hospice include visitor circulation areas, therapeutic spaces, communal gathering spots, and private contemplative zones. These spaces are thoughtfully arranged, allowing them to support both individual reflection and communal gatherings, helping to create a supportive atmosphere that prioritizes emotional care.
Materiality is another significant aspect of the MIZU Hospice project, reflecting a commitment to sustainability and the integration of natural elements. The prominent use of concrete establishes a robust structure, while warm wood elements are incorporated to provide comfort and familiarity to the environment. Expansive glass windows and facades invite natural light into the interior spaces, further dissolving the boundaries between inside and outside. This use of transparency not only enhances the overall aesthetic but also allows for stunning views of the surrounding natural beauty, allowing residents and visitors to remain connected to the outside world. Additionally, natural stone is employed in pathways and the water feature, enhancing the sensory experience of the hospice.
The design also prioritizes sustainability through energy-efficient features and the inclusion of green roof systems. The roof design, characterized by gentle curves, is intended to harmonize with the local topography while providing practical benefits, such as effective water drainage and promoting biodiversity. The project thoughtfully balances the need for comfort and functionality while minimizing its ecological footprint.
Unique design approaches within the MIZU Hospice highlight its cultural sensitivity and understanding of the emotional landscape of end-of-life care. Each space is designed with specific users in mind, ensuring that individuals can find solace and support. The programmatic diversification of spaces, such as the chapel garden and therapy areas, caters to the varying needs of patients and families, accommodating moments of quiet reflection as well as social interactions.
Through its commitment to creating an environment that nurtures both personal reflection and communal engagement, the MIZU Hospice stands as a meaningful contribution to architectural design in healthcare. The project is an intelligent intersection of architecture and emotional well-being, showcasing how thoughtful design can play a crucial role in enhancing the quality of life for those navigating complex health challenges.
For a deeper understanding of the architectural ideas and design intricacies of the MIZU Hospice, interested readers are encouraged to explore the project's architectural plans, sections, and overall design presentation. These elements provide further insights into how the project embodies its core principles and responds to the needs of its users, making it a fascinating study in compassionate architecture.























