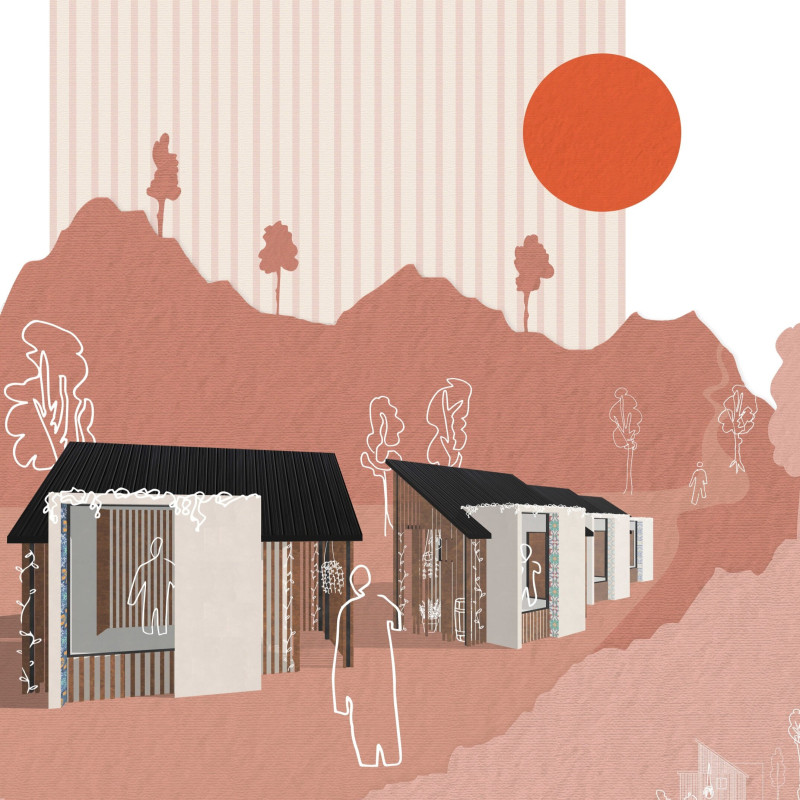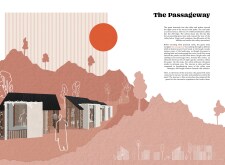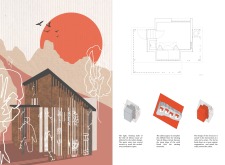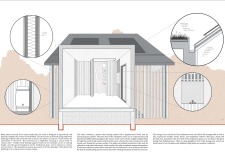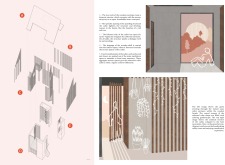5 key facts about this project
The design consists of a series of cabins arranged along a curved pathway, reflecting the undulating topography of the site. This layout invites visitors to traverse the path, creating a unique journey that flows naturally with the landscape. Each cabin is thoughtfully situated to maximize privacy while still maintaining a connection to nature. The facades are constructed using wood, which resonates with the local environment and contributes to the overall aesthetic of the project. The arrangement of wooden panels not only provides an inviting appearance but also facilitates ventilation and light penetration, enhancing the indoor climate.
An important aspect of the design is its emphasis on sustainability. The choice of materials reflects an intention to harmonize with the surroundings while also considering ecological impact. Wood, clay plaster, stone, and metal are the primary materials used throughout the project. The wood cladding offers warmth and durability, while the clay plaster is employed to create smooth transitions and natural finishes. Stone foundations enhance stability and thermal mass, allowing for passive solar heating, which is an efficient way to maintain comfortable temperatures. The metal roofing is designed not only for durability but also includes a rainwater collection system that supports the estate’s irrigation needs, further promoting self-sufficiency.
Unique design approaches within The Passageway include the integration of a tucked-away meditation room, which is accessed via winding pathways. This thoughtful placement fosters a sense of discovery and encourages visitors to seek tranquility in a secluded space. The room's design prioritizes calmness, characterized by minimalistic interiors that maintain a focus on the natural surroundings. Expansive windows provide views of the landscape, while the subtle color palettes enhance the sense of peace within.
The project also embraces biophilic design principles, incorporating elements of nature directly into the architectural fabric. By allowing plantings to merge with the facade, The Passageway encourages biodiversity and enhances the overall aesthetic appeal of the guest cabins. This approach creates a living environment that evolves over time, making the architecture feel less obtrusive and allowing it to sit comfortably within its natural context.
The interiors of the cabins are designed to remain understated, concentrating on functionality while promoting relaxation. Natural light is maximized through generous window openings, ensuring that each cabin feels spacious and open to the beauty outside. Flexible layouts accommodate various uses, allowing guests to personalize their experience according to their needs. Each element of the design serves a dual purpose, whether it’s providing comfort or reinforcing a connection to the surrounding landscape.
In summary, The Passageway exemplifies a harmonious integration of architecture and nature, with a strong emphasis on sustainability, privacy, and user experience. The unique design elements foster an atmosphere conducive to reflection and relaxation, while the careful selection of materials reinforces the project’s commitment to environmental harmony. For those interested in further exploring this architectural endeavor, reviewing the architectural plans, sections, and various design aspects will provide deeper insights into the thoughtful ideas that have shaped this retreat.


