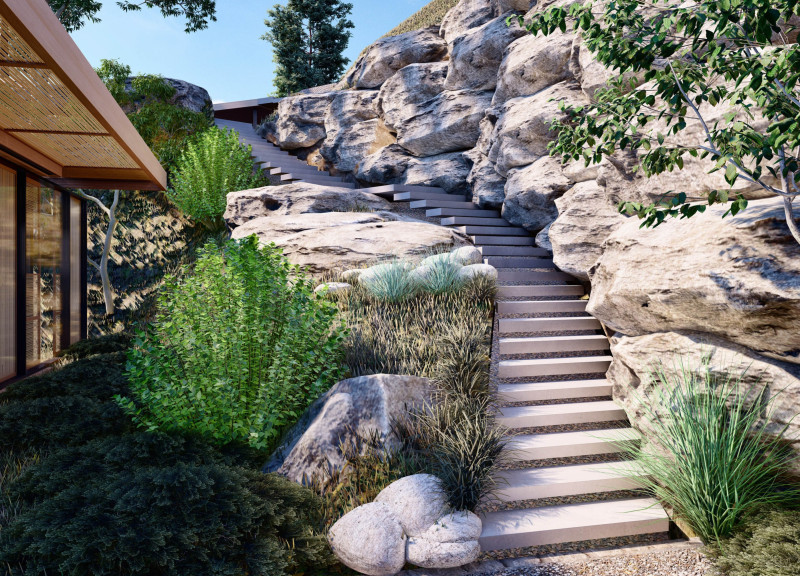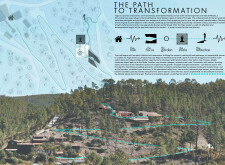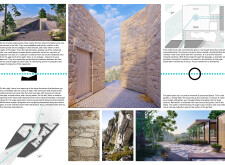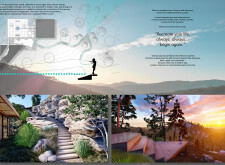5 key facts about this project
The core function of this architectural endeavor is to provide a serene environment for yoga and meditation, allowing visitors to retreat from the hustle and bustle of daily life. Emphasizing simplicity and tranquility, the design includes a series of interconnected spaces that guide users through a sensory journey. The pathways meander through the landscape, mirroring the internal paths of reflection and mindfulness that yoga promotes.
Key components of the Vale de Moses project include the Shala, a versatile space that serves as the main venue for yoga classes and various workshops. The architectural design incorporates expansive glass walls that dissolve the boundaries between the interior and the surrounding nature, ensuring an abundance of natural light and stunning vistas. This design approach not only enriches the user experience during practices but also reinforces the retreat’s inherent theme of connection with the environment.
The materiality of the structures plays a crucial role in the retreat’s overall design. Local stone is utilized extensively across pathways and building facades, providing a rugged yet natural aesthetic that resonates with the landscape. Timber elements are strategically employed in furniture and structural details, lending warmth and inviting familiarity to the spaces. Glass features enhance transparency and openness, allowing users to engage with their surroundings fully while maintaining flexibility in how the spaces can be utilized.
The interplay of outdoor and indoor spaces is a significant aspect of this project. Paths traverse through the beautifully landscaped gardens, leading visitors to quiet reflection areas and serene pools, which create a balanced and tranquil atmosphere conducive to contemplation. The thoughtful placement of these elements encourages users to explore the entirety of the retreat, experiencing various moods and settings throughout their journey.
A unique design approach evident in this project is the integration of environmental sustainability principles. Rainwater collection systems and natural ventilation strategies demonstrate a commitment to minimizing the ecological footprint while maximizing the comfort of the users. By employing locally sourced materials and designing respectful transitions between built structures and natural landscapes, the retreat exemplifies a modern understanding of architectural responsibility.
The distinct stone formations interspersed throughout the site are not merely aesthetic features; they act as natural landmarks that guide visitors along their paths. These elements are designed to echo the retreat's mission of self-discovery and reflection, serving as focal points that invite contemplation amid the surrounding natural beauty.
In analyzing the Vale de Moses yoga retreat, it becomes clear that the project's essence lies in its ability to inspire personal transformation through a harmonious relationship with its landscape. The architecture carefully considers the needs of users while promoting a profound experience of nature. Visitors are encouraged to engage with the environment, fostering both a physical and metaphysical connection that resonates with the principles of yoga.
To delve deeper into the intricacies of this architectural project, one is invited to explore its architectural plans, sectional drawings, and design ideas presented in detail. Each element of the Vale de Moses retreat contributes to an overarching narrative of wellness and connectedness, providing insights that enrich the understanding of contemporary architectural practices within serene environments.


























