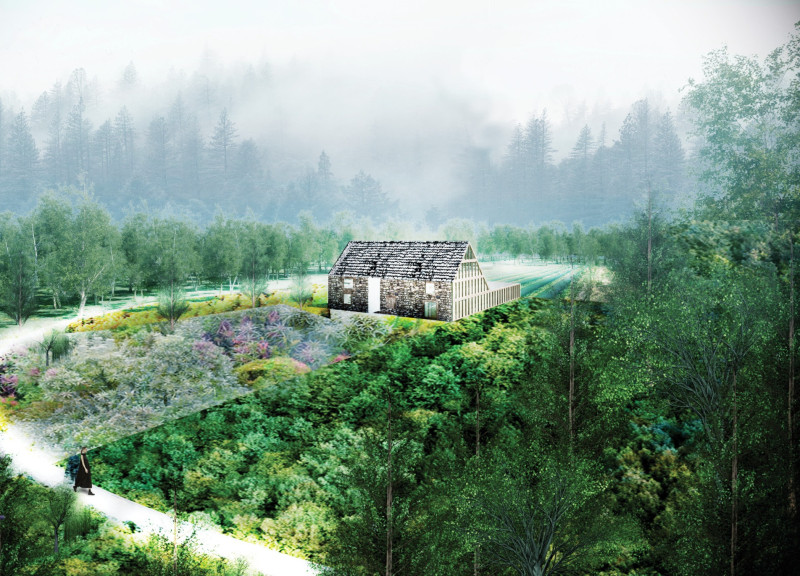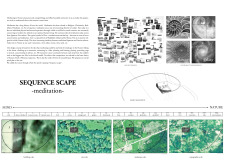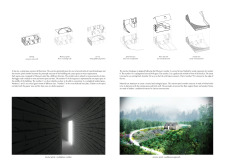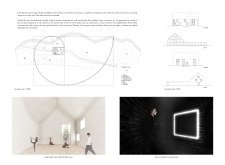5 key facts about this project
The design exemplifies a sophisticated use of spatial organization, employing principles derived from the Fibonacci sequence to structure its layout. This mathematical foundation allows for a flow that is both intuitive and harmonious, enabling users to navigate the space with ease. The project includes a series of interconnected zones: the Silence Chamber, Guest Rooms, and a multi-functional Event Hall, each tailored to facilitate various types of meditation practices. These spaces are designed with the intent of providing an environment where individuals can immerse themselves in solitude or engage in meaningful interactions with others.
Particular attention has been paid to the materiality of the design, with a strong emphasis on sustainability and local traditions. Materials such as white bricks, wood, and stone have been purposefully selected not only for their durability and functionality but also for their ability to blend the building with its natural surroundings. The white bricks contribute warmth to the interior, while the use of wood creates an inviting atmosphere that resonates with the soothing nature of meditation. Existing stone walls are preserved, integrating past elements and establishing a dialogue with the new construction, reinforcing the project's commitment to environmental awareness.
The incorporation of unique design features enhances the overall experience of the space. For example, the architectural pathways follow the Fibonacci spiral, allowing users to engage with their surroundings as they move through different settings. This design enables a variety of meditative experiences, from the tranquility of the surrounding gardens to the serene isolation of the Silence Chamber. The ability for natural light to permeate the interior spaces through strategically placed openings promotes a flexible ambiance that changes throughout the day, adding depth to the experience of each space.
This thoughtful approach to architectural design emphasizes the relationship between structure and environment, encouraging users to connect with both themselves and the natural world. Each aspect of the project—from the design of the rooms to the arrangement of outdoor areas—conveys a clear understanding of the importance of meditation and well-being in contemporary society. The careful planning of communal spaces, alongside areas designated for individual reflection, reflects a balanced vision that honors both solitude and community engagement.
Overall, "Sequence Scape - Meditation" embodies a holistic approach to architecture, where design influences the way people interact with both the space and each other. For those interested in exploring the nuances of this architectural endeavor, a review of the architectural plans, architectural sections, and architectural designs will provide greater insight. The unique design ideas behind this project hold valuable lessons for understanding the role of architecture in shaping environments that nurture mindfulness and well-being.


























