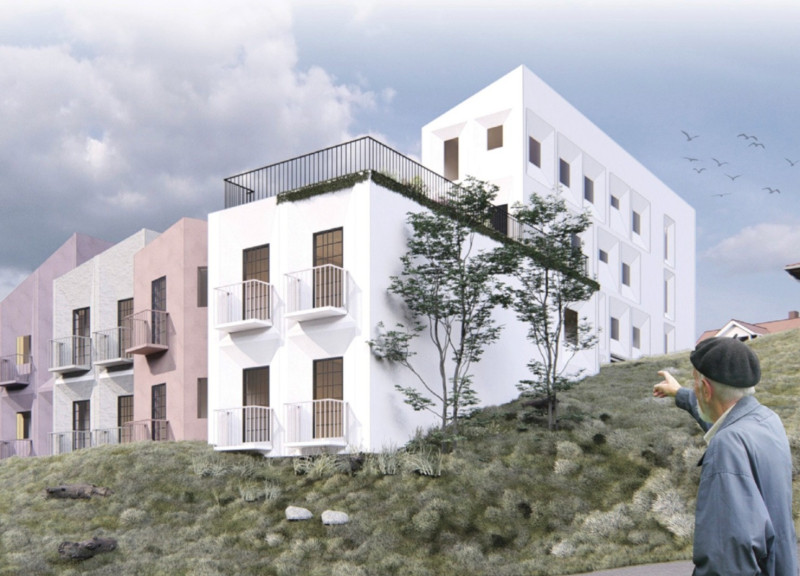5 key facts about this project
At its core, this project represents a harmonious blend of nature and architecture, aimed at promoting a comfortable and engaging environment for its residents. It emphasizes not only the physical needs of elderly individuals but also the psychological advantages of community interactions and engagement with nature. The design focuses on comfort, mobility, and accessibility, integral elements for an elderly care facility that seeks to build a nurturing atmosphere.
The layout consists of individual residential units that prioritize privacy while encouraging socialization through shared spaces. These communal areas include dining facilities, recreational spaces, and gardens that serve as natural extensions of living spaces. The orientation of each unit strategically captures natural light and panoramic views, enhancing the daily experiences of the residents.
In terms of materials, the project incorporates a selection of sustainable and locally sourced options. Concrete is utilized for structural integrity, while glass elements are employed to facilitate expansive views and abundant natural light, reducing dependency on artificial lighting. Wood features prominently in interior spaces, imparting warmth and a sense of homeliness, which is essential in creating a comforting environment for the elderly. Aluminum cladding is used for windows and terraces, offering durability and modern appeal, while insulation materials ensure energy efficiency throughout the structure.
The architectural design approaches employed in "Step to the Hill" reflect a deep consideration for sustainability and environmental integration. Green roofs and gardens not only provide recreational opportunities but also contribute to biodiversity and ecological balance. Rainwater management systems are integrated to support the gardens, exemplifying a forward-thinking approach to resource conservation. Natural ventilation is prioritized, allowing for effective airflow throughout the building, promoting comfort without relying solely on mechanical systems.
One of the unique aspects of the project is its adaptability to various living arrangements. The design not only accommodates single occupants but also includes options for shared living experiences. This flexibility serves the diverse needs and preferences of residents, allowing them to choose arrangements that suit their lifestyles. Furthermore, the architecture incorporates thoughtful accessibility features, including gentle slopes and easy navigation between indoor and outdoor spaces, ensuring that all residents can move through their home with ease.
Culturally, the architecture nods to traditional Portuguese influences while adopting a modern sensibility. By blending aspects of local design with contemporary practices, "Step to the Hill" stands as a testament to how architecture can honor its context while also driving innovative residential solutions for vulnerable populations.
The project effectively offers a blueprint for future elderly care facilities, illustrating how architecture can respond to the functional and social needs of its inhabitants. It fosters community engagement while ensuring that individual needs are met in a scalable and sustainable manner.
For those interested in exploring this project further, reviewing the architectural plans, sections, and overall design ideas will provide more detailed insights into how "Step to the Hill" successfully integrates function, materiality, and thoughtful design to redefine elderly living in harmony with its natural and cultural surroundings.


























