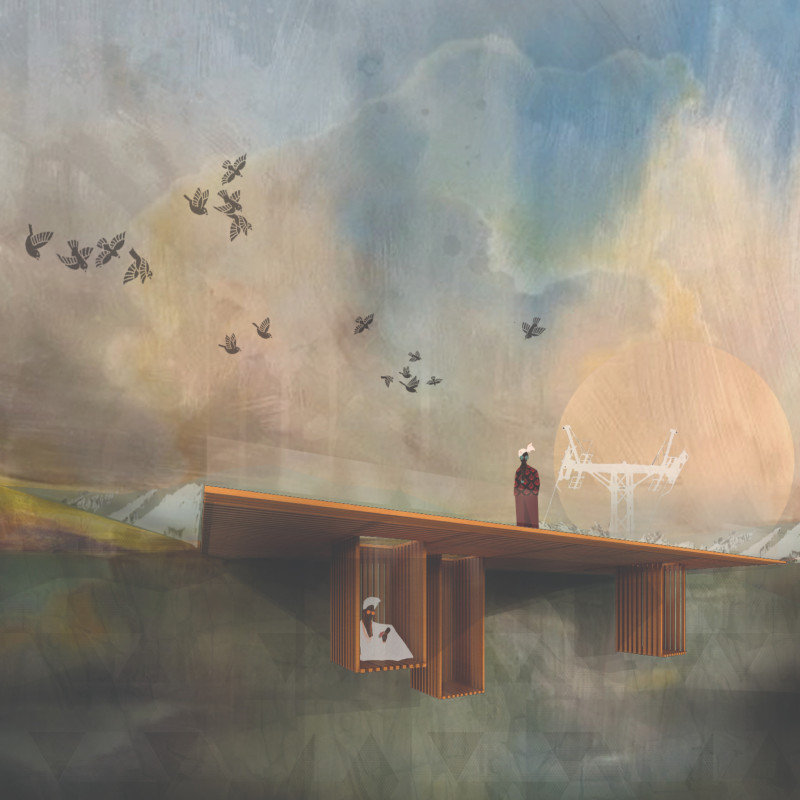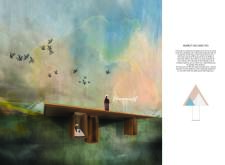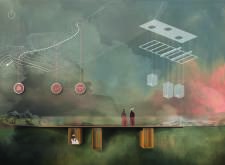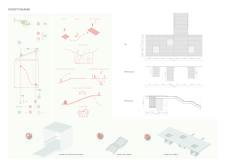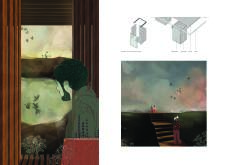5 key facts about this project
The architectural design centers around a central observation platform that encourages both collective interaction and individual reflection. This duality is essential to the project's success, as it caters to diverse user experiences. The main platform invites groups to gather and appreciate the breathtaking vistas of the surrounding landscape, promoting a sense of community among visitors. In contrast, three distinct hanging volumes extend from the platform, providing intimate spaces for contemplation and solitude, allowing individuals to engage with the site at a more personal level.
The materiality of the project reflects a purposeful choice, with components selected to balance durability and aesthetic appeal. Safety glass, oak wood, IPE 20, and IPE 8 steel beams are utilized throughout the structure. The safety glass elements provide a transparent view of the landscape, enhancing the user's experience while ensuring safety. Oak wood offers warmth and organic texture, bridging the gap between the structure and natural elements. The steel beams confer structural integrity, ensuring the stability of the platform without the need for extensive foundational work, which is particularly relevant in a region characterized by volcanic geology.
A notable aspect of the architectural design is its minimalist approach, which emphasizes simplicity without compromising functionality. This design philosophy allows the observation platform to blend discreetly into the scenic backdrop rather than overpower it. The modular system of the building offers a lightweight construction that reduces its environmental impact and enhances the overall user experience by maintaining open sightlines of the surrounding landscapes.
The organization of space within the project is significant. The central platform serves as a communal gathering space, while the hanging modules encourage visitors to seek solitude and reflection. This thoughtful arrangement demonstrates a keen awareness of human needs within natural environments, particularly in places intended for relaxation and contemplation. The design invites a harmonious interaction between architecture and its setting, fostering a strong sense of place and belonging.
In its entirety, the Nemrut/Volcano Eyes project exemplifies a sophisticated architectural approach that prioritizes sustainability and context-awareness. The structure not only invites users to engage with its environment but also encourages them to appreciate the beauty of the natural landscape. By implementing design strategies that respect and highlight site characteristics, the project stands as a poignant example of how thoughtful architecture can coexist with nature.
For more insights into the architectural plans, sections, and overall design ideas behind the Nemrut/Volcano Eyes project, we encourage readers to explore the detailed project presentation. This exploration will provide a deeper understanding of the unique technical and conceptual elements that define the project, further highlighting the potential of architecture to enhance our experiences in natural settings.


