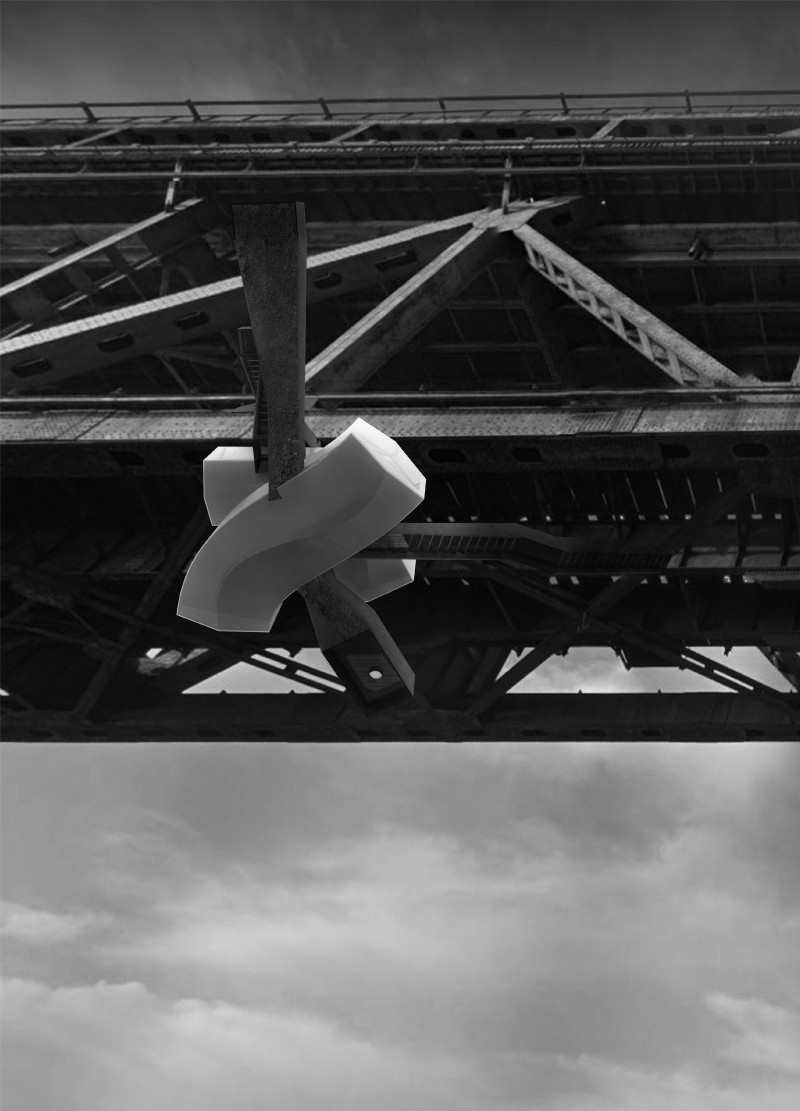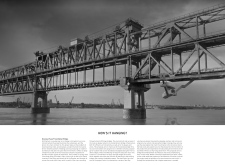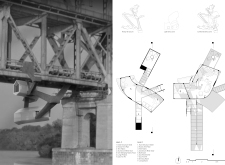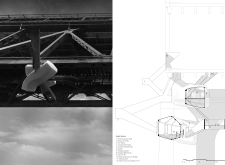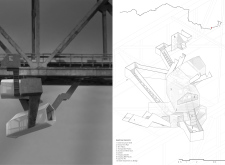5 key facts about this project
As a primary transit point, the Gurgiu-Ruse Bridge facilitates not only vehicular and pedestrian traffic but also emphasizes a dual-purpose role that combines functionality with recreational spaces. The design intentionally focuses on creating an inviting atmosphere for users, integrating a cycling lane that allows for sustainable transportation options. This feature encourages a lifestyle that prioritizes health and environmental consciousness, highlighting the importance of integrating mobility solutions within urban design.
A key aspect of the design lies in its unique architectural elements, which creatively utilize materials like hard structure steel for structural integrity and hollow tent pipes that permit a lightweight yet robust construction. The tent fabric adds an airy quality, enhancing the visual experience while providing protection against the elements. Transparent plastic elements contribute to a perception of openness, allowing natural light to flow through and amplifying the connection with the surrounding landscape.
The bridge extends beyond mere practicality by incorporating modular structures that act as spaces for social interaction and recreation. For instance, these hanging habitats are designed to serve a variety of purposes, including dining, leisure, and sanitary facilities. This modularity is crucial as it allows for flexibility in use, adapting to changing needs and encouraging users to engage with the space more fully. The incorporation of garden areas and greenery further integrates the project into the natural ecosystem, promoting biodiversity while providing users with areas for relaxation.
Exceptional design approaches are central to the identity of the Gurgiu-Ruse Friendship Bridge. The notion of “hanging” structures invites visitors to reimagine their interaction with the bridge’s architecture. This innovative concept merges the permanence of traditional infrastructure with a temporary, adaptable quality. The emphasis on a balance between structure and a sense of lightness is achieved through careful engineering, allowing the bridge to float gracefully over the river while remaining durable and secure.
In terms of community impact, the Gurgiu-Ruse Friendship Bridge redeems the notion of infrastructure as a space for a collective experience rather than just a transit route. It serves as a venue for social gatherings, encouraging users to explore the possibilities for connection and interaction that transcend their daily commutes. This vision of architecture as a facilitator of social interaction helps to reshape the understanding of bridges and their role in urban settings.
Exploring the architectural plans, sections, and designs of the Gurgiu-Ruse Friendship Bridge opens a window into the intricate thought processes and ideas that influenced its creation. Each detail of the project was crafted with care, aiming to harmonize form, function, and context while remaining accessible to the community it serves. Understanding this project through its architectural elements invites deeper appreciation for how architectural design can respond to contemporary needs and aspirations. Readers are encouraged to delve into the project presentation to learn more about its various features and materials that contribute to its functional and aesthetic narrative.


