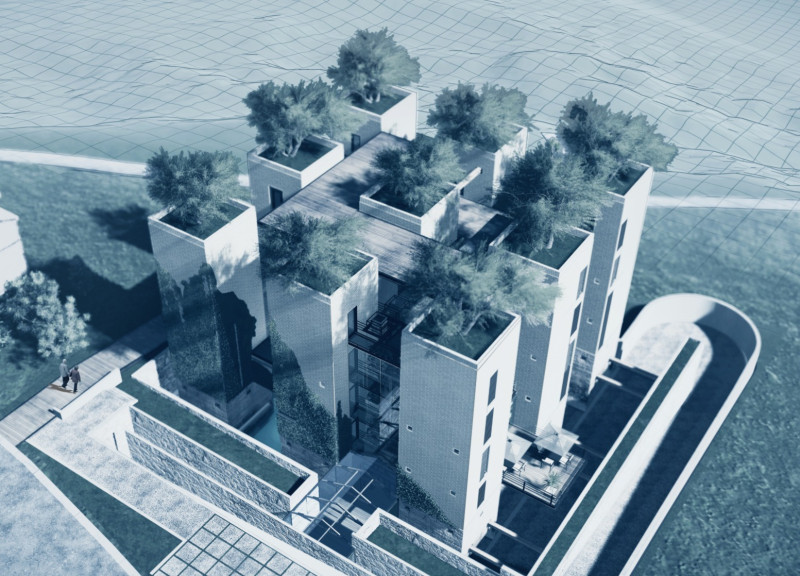5 key facts about this project
The architecture features a multi-tiered structure that enhances vertical living, a choice that elevates the living experience while maximizing the use of available land. This design facilitates greater interaction among residents, promoting a community-centric ethos. The towers, distributed throughout the project, host a variety of unit types, catering to families, singles, and communal living arrangements. The emphasis on versatility in living spaces is a key aspect of the design, ensuring that it can accommodate different lifestyles and social dynamics.
Natural materials play a significant role in the project’s aesthetic and functional approach. The use of reinforced concrete provides the necessary structural stability while allowing for expansive windows and glass facades that invite natural light into the interiors. This choice not only creates a warm and welcoming environment but also promotes energy efficiency by reducing reliance on artificial lighting. The incorporation of wood throughout the interior adds an organic touch, contributing to a comfortable atmosphere.
One of the defining features of this project is the integration of green spaces within the architectural design. Hanging gardens and green terraces are thoughtfully incorporated into the layout, blurring the lines between indoor and outdoor environments. These natural elements not only enhance the visual appeal of the building but also serve practical purposes, such as improving air quality and providing spaces for recreation and relaxation. The design responds to environmental concerns by including systems for rainwater harvesting and natural ventilation, reinforcing commitments to sustainability.
Moreover, the project encourages social interaction through shared amenities strategically placed within the building. Spaces such as communal living areas, gyms, and rooftop gardens foster a sense of community among residents, inviting them to gather and engage with one another. This layout challenges traditional notions of privacy and personal space, promoting a lifestyle where community and individuality can coexist.
In addition to its functional aspects, the project also showcases unique approaches to architectural design. The decision to elevate communal spaces, such as terraces and gardens, above individual living units is a thoughtful consideration of how inhabitants engage with their surroundings. This design not only provides privacy for residents but also ensures that shared spaces are easily accessible and visually connected. Such innovative thinking emphasizes the importance of fostering a vibrant community while maintaining personal sanctuary.
The portrayal of this project is characterized by a modern aesthetic that balances form and function. The combination of sustainable practices, flexible layouts, and community-oriented spaces illustrates a comprehensive understanding of contemporary living challenges. Future occupants of the building will benefit from an environment that supports both individual tranquility and communal connections.
For those interested in delving deeper into the intricacies of this architectural project, further exploration of the architectural plans, architectural sections, and various architectural designs will offer comprehensive insights. Examine the thoughtful architectural ideas that inform the design's framework and see how they contribute to a cohesive and engaging residential environment. This project stands as a testament to the potential of architecture to shape the way we live and interact with our surroundings.


























