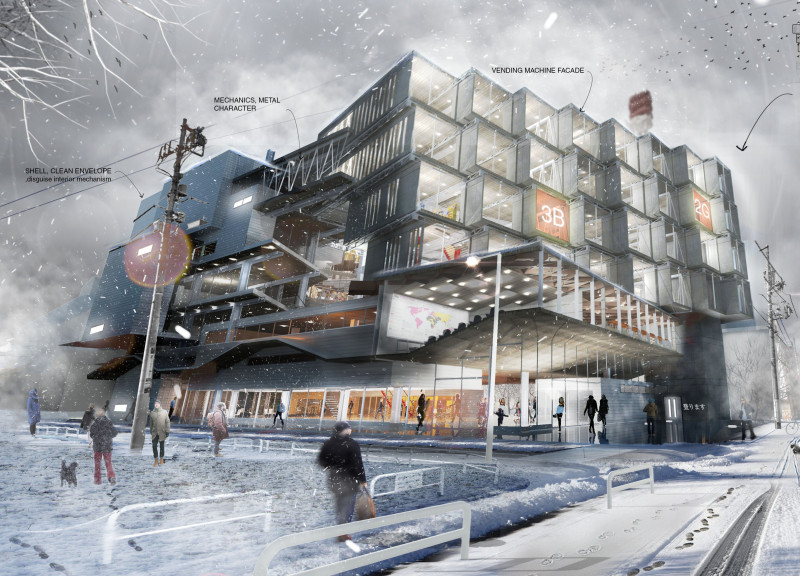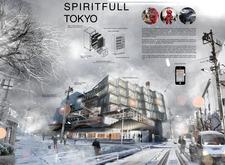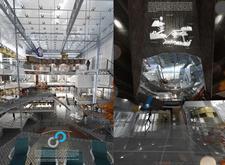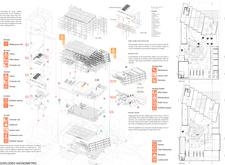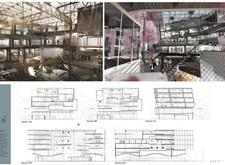5 key facts about this project
### Overview
The project is located in Tokyo, Japan, in a densely populated urban area characterized by a mix of traditional and contemporary influences. Its design is intended to resonate with the cultural context of the city while addressing its specific environmental and social dynamics. The architecture aims to serve as a cultural hub that encourages community interaction and engagement through its various programs and spaces.
### Spatial Strategy
The architectural configuration emphasizes connectivity at both social and spatial levels. Designed to facilitate community interaction, the building incorporates multiple levels and flexible spaces that can adapt to various uses, including libraries, computer labs, and multipurpose halls. The ground floor serves as a public forum, featuring amenities such as cafes and workshops, thereby enhancing accessibility and encouraging engagement with the surrounding community. Innovative staircases connect the different levels, promoting movement while adding a sculptural quality to the interior.
### Material & Structural Considerations
The design employs a diverse palette of materials to balance strength, transparency, and resilience. A structural framework of steel beams provides stability, while expansive glass facades allow natural light to permeate the interior, seamlessly blending indoor spaces with the urban environment. The use of concrete not only contributes to the building's aesthetic but also reinforces its structural integrity. An innovative honeycomb flooring system enhances earthquake resilience, allowing for adaptable configurations in response to emergencies. Additional features include metal chains that support hanging gardens, which promote biodiversity and create inviting interstitial spaces for relaxation and social interaction.


