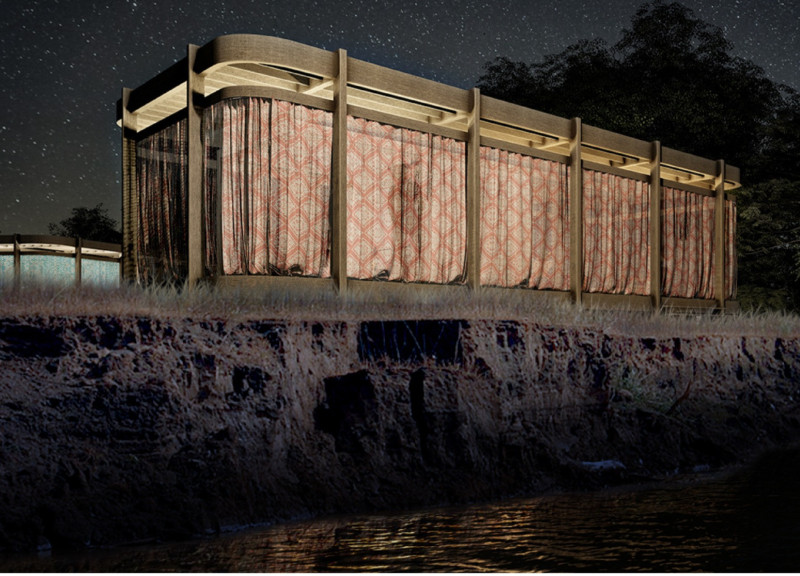5 key facts about this project
The cabin's primary function is to serve as a versatile space that can accommodate both private and communal activities. It possesses a prominent exterior patio that acts as a transitional zone between the indoor environment and nature, fostering a relationship between visitors and the landscape. The architectural layouts encourage natural ventilation and light, optimizing user comfort throughout various seasons.
Unique Design Approaches
A distinctive feature of this project is the symbolic curtain mechanism, which serves both architectural and metaphorical purposes. The curtain can be adjusted to create a sense of privacy or openness, highlighting the concept of adaptable living spaces. This design reflects a contemporary interpretation of Latvian textile heritage, with handcrafted fabrics that incorporate local patterns, bridging historical craftsmanship with modern architectural practice.
Sustainability is a core aspect of the cabin's design. The use of heavy timber beams not only contributes to the structural integrity but also offers warmth and aesthetic value. The incorporation of an EPDM roof system ensures durability and minimizes maintenance, while closed-cell spray foam insulation enhances energy efficiency. Moreover, the integration of rainwater harvesting systems and solar panels underscores the commitment to reducing environmental impact.
Architectural details such as strategic overhangs support passive cooling and manage heat gain, addressing climate concerns while adhering to modern design standards. The emphasis on local materials and techniques in the overall construction reflects a respectful approach to the site's cultural and environmental characteristics.
For deeper insights into the Cabin Behind the Curtain, including architectural plans, architectural sections, and architectural designs, explore the project presentation to gain a comprehensive understanding of its innovative architectural ideas and execution.


























